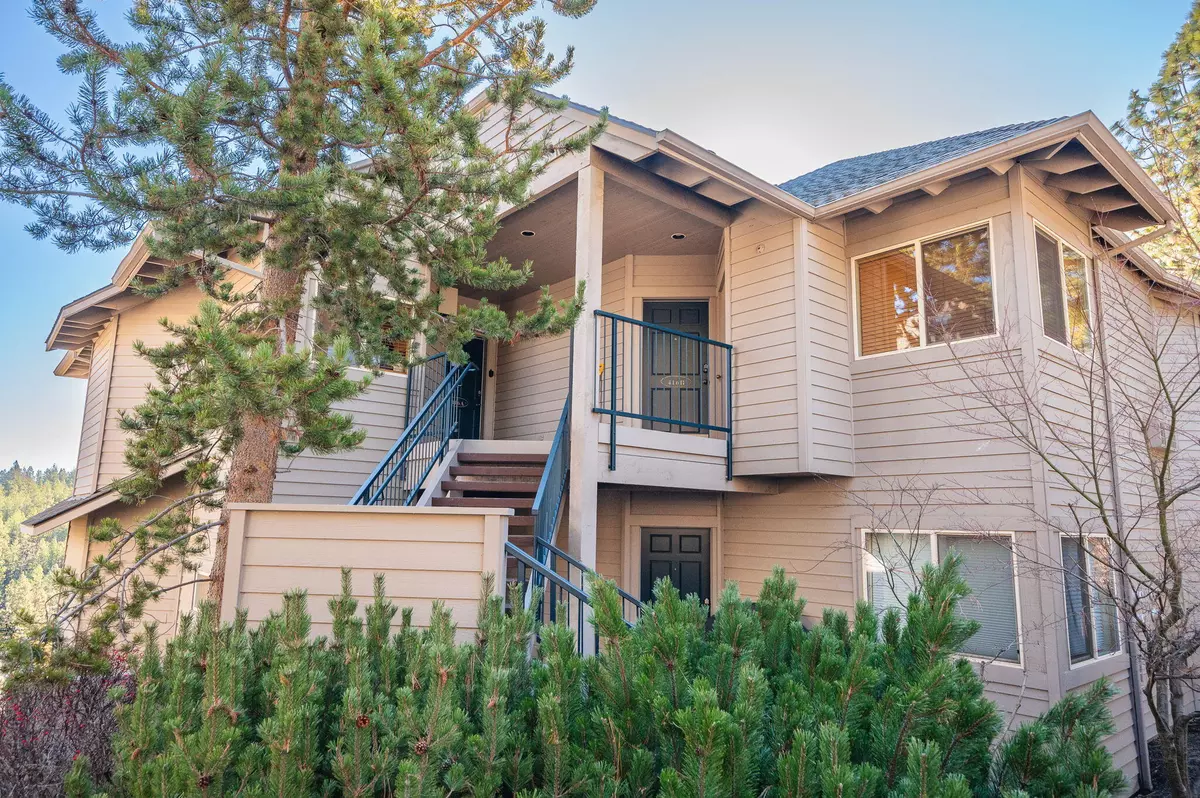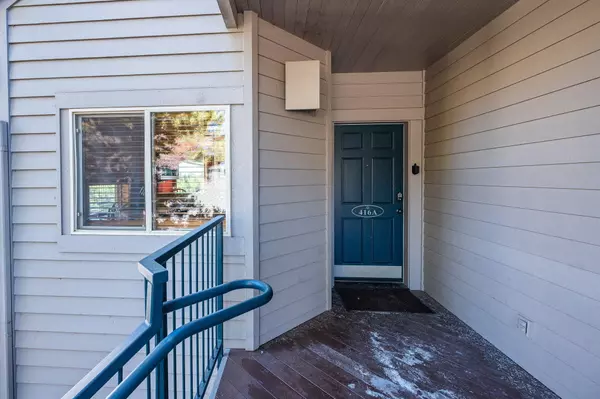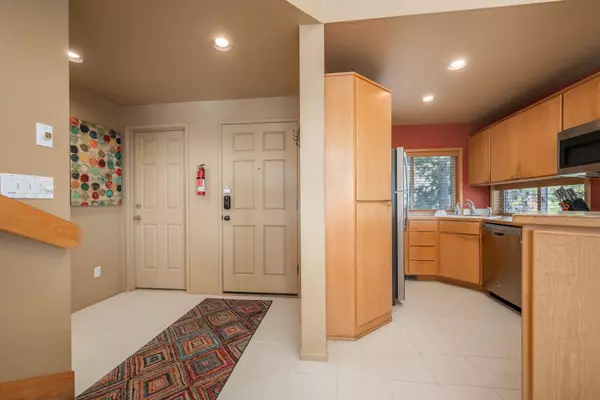$830,000
$855,000
2.9%For more information regarding the value of a property, please contact us for a free consultation.
3 Beds
3 Baths
1,719 SqFt
SOLD DATE : 10/17/2025
Key Details
Sold Price $830,000
Property Type Condo
Sub Type Condominium
Listing Status Sold
Purchase Type For Sale
Square Footage 1,719 sqft
Price per Sqft $482
Subdivision Mt Bachelor Village
MLS Listing ID 220194711
Sold Date 10/17/25
Style Northwest
Bedrooms 3
Full Baths 3
Condo Fees $1,251
HOA Fees $1,251
Year Built 1995
Annual Tax Amount $9,236
Lot Size 1,306 Sqft
Acres 0.03
Lot Dimensions 0.03
Property Sub-Type Condominium
Property Description
Discover this stunning, turn-key 3-bedroom, 3-bathroom condo in Mt. Bachelor Village, offering breathtaking views of the Deschutes River, canyon hillside, & surrounding forest. Ideally located near the Old Mill District, downtown Bend, & on the way to Mt. Bachelor Ski Resort, this upper-level River Ridge condo is perfect as a vacation rental, second home, or primary residence. The property boasts a peaceful, private setting w/ abundant natural light & scenic landscapes. Each bedroom is a private en-suite, accommodating up to 8 adults comfortably. A versatile 1-bed, 1-bath lockout unit offers additional flexibility, ideal for separate use or added rental income. Recent updates include 2 brand-new back decks, & the unit includes an enclosed carport w/ upper & lower storage. Enjoy resort-style amenities, including heated pools, hot tubs, a Fireside room, playground, game room, & direct access to the Deschutes River Trail. Experience the best of Bend living w/ this exceptional property!
Location
State OR
County Deschutes
Community Mt Bachelor Village
Interior
Interior Features Smart Lock(s), Breakfast Bar, Ceiling Fan(s), Double Vanity, Enclosed Toilet(s), Linen Closet, Shower/Tub Combo, Solid Surface Counters, Walk-In Closet(s)
Heating Forced Air, Natural Gas
Cooling Central Air
Fireplaces Type Gas, Living Room
Fireplace Yes
Window Features Double Pane Windows,Vinyl Frames
Exterior
Parking Features Detached Carport, Storage
Community Features Park, Playground, Short Term Rentals Allowed, Trail(s)
Amenities Available Landscaping, Park, Playground, Pool, Resort Community, Snow Removal, Trail(s)
Roof Type Composition
Garage No
Building
Lot Description Adjoins Public Lands, Landscaped, Rock Outcropping, Sprinkler Timer(s), Sprinklers In Front, Sprinklers In Rear
Foundation Stemwall
Water Public
Architectural Style Northwest
Level or Stories Two
Structure Type Frame
New Construction No
Schools
High Schools Summit High
Others
Senior Community No
Tax ID 190757
Security Features Carbon Monoxide Detector(s),Smoke Detector(s)
Acceptable Financing Cash, Conventional, FHA, FMHA, USDA Loan, VA Loan
Listing Terms Cash, Conventional, FHA, FMHA, USDA Loan, VA Loan
Special Listing Condition Standard
Read Less Info
Want to know what your home might be worth? Contact us for a FREE valuation!

Our team is ready to help you sell your home for the highest possible price ASAP








