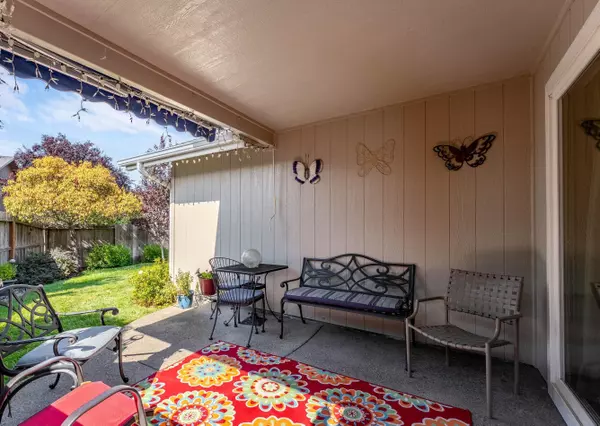$365,000
$375,000
2.7%For more information regarding the value of a property, please contact us for a free consultation.
3 Beds
2 Baths
1,342 SqFt
SOLD DATE : 10/14/2025
Key Details
Sold Price $365,000
Property Type Single Family Home
Sub Type Single Family Residence
Listing Status Sold
Purchase Type For Sale
Square Footage 1,342 sqft
Price per Sqft $271
Subdivision Prairie Glen Subdivisiondiviision
MLS Listing ID 220209161
Sold Date 10/14/25
Style Contemporary
Bedrooms 3
Full Baths 2
Year Built 2005
Annual Tax Amount $2,765
Lot Size 5,662 Sqft
Acres 0.13
Lot Dimensions 0.13
Property Sub-Type Single Family Residence
Property Description
Set along a tree-lined street, this welcoming 3 bed, 2 bath, 1,342 sq ft home combines comfort with thoughtful updates. Vaulted ceilings enhance the open living space, while the primary suite offers a walk-in closet, dual vanity, and step-in shower. Recent improvements include a brand-new 50-gal water heater (2025), newer kitchen appliances, washer/dryer, exterior paint, and HVAC. The fully fenced and beautifully landscaped backyard features a covered patio, newer storage shed, and room for RV parking. A well-cared-for home with lovely curb appeal, that's move-in ready and waiting for your personal touch. Please ask for Feature & Good To Know List! Additional info on file and available, too!
Location
State OR
County Josephine
Community Prairie Glen Subdivisiondiviision
Direction Redwood Ave to George Tweed to Angler Ln
Rooms
Basement None
Interior
Interior Features Breakfast Bar, Ceiling Fan(s), Double Vanity, Fiberglass Stall Shower, Laminate Counters, Linen Closet, Open Floorplan, Pantry, Primary Downstairs, Shower/Tub Combo, Vaulted Ceiling(s), Walk-In Closet(s)
Heating Fireplace(s), Forced Air, Natural Gas
Cooling Central Air
Fireplaces Type Gas, Living Room
Fireplace Yes
Window Features Double Pane Windows,Vinyl Frames
Exterior
Parking Features Attached, Concrete, Driveway, Garage Door Opener, On Street, RV Access/Parking
Garage Spaces 2.0
Roof Type Composition
Porch true
Total Parking Spaces 2
Garage Yes
Building
Lot Description Fenced, Landscaped, Level, Sprinkler Timer(s), Sprinklers In Front, Sprinklers In Rear
Foundation Concrete Perimeter
Builder Name Jacoby Homes, Inc
Water Public
Architectural Style Contemporary
Level or Stories One
Structure Type Frame
New Construction No
Schools
High Schools Grants Pass High
Others
Senior Community No
Tax ID R343711
Security Features Carbon Monoxide Detector(s),Smoke Detector(s)
Acceptable Financing Cash, Conventional, FHA, VA Loan
Listing Terms Cash, Conventional, FHA, VA Loan
Special Listing Condition Standard
Read Less Info
Want to know what your home might be worth? Contact us for a FREE valuation!

Our team is ready to help you sell your home for the highest possible price ASAP








