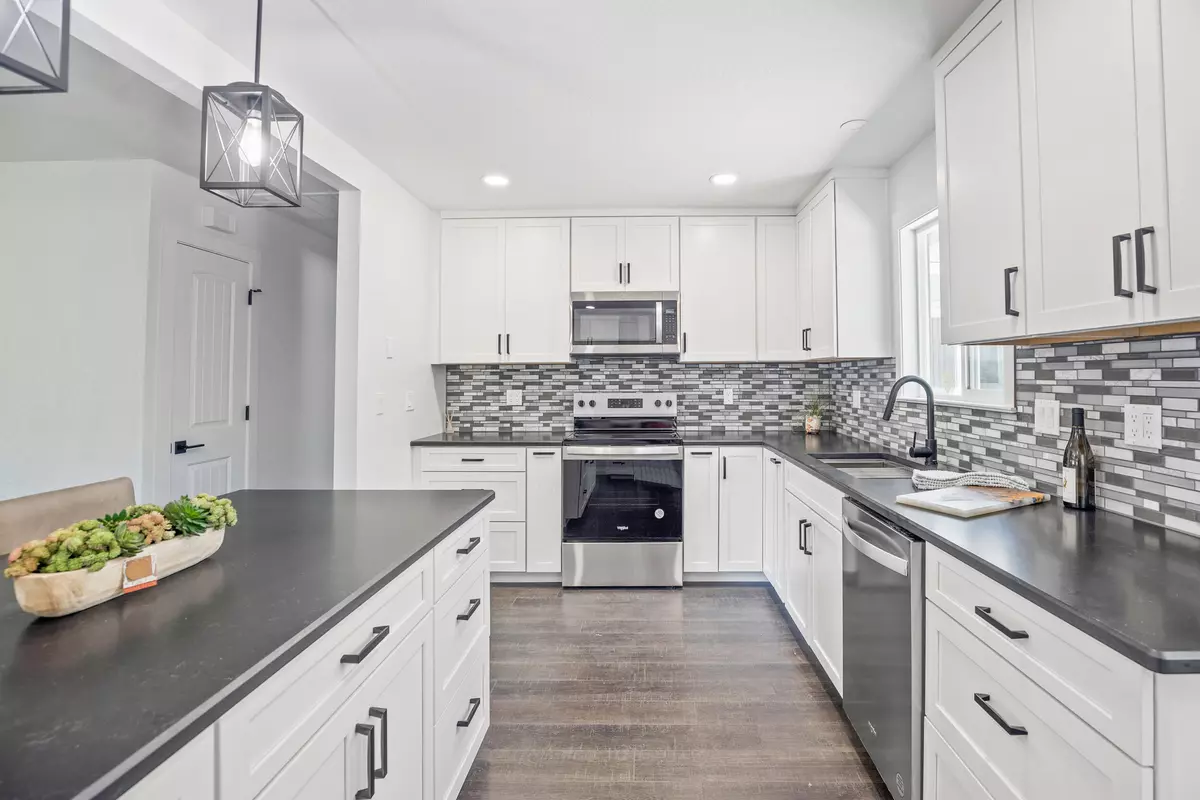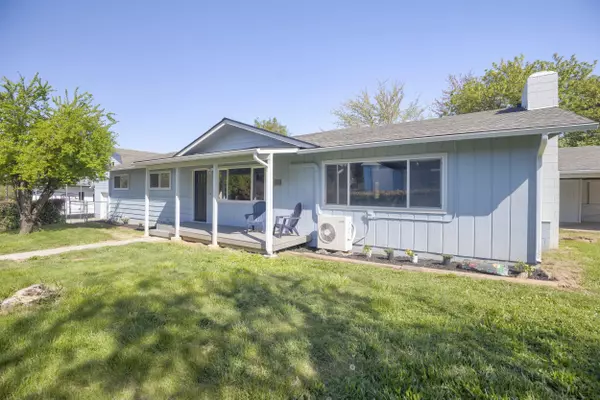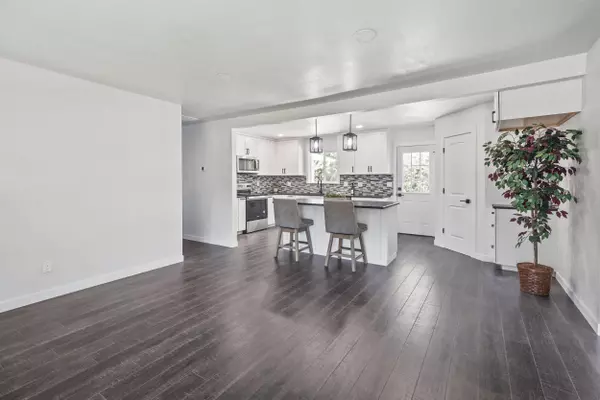$499,500
$499,500
For more information regarding the value of a property, please contact us for a free consultation.
3 Beds
3 Baths
2,232 SqFt
SOLD DATE : 10/15/2025
Key Details
Sold Price $499,500
Property Type Single Family Home
Sub Type Single Family Residence
Listing Status Sold
Purchase Type For Sale
Square Footage 2,232 sqft
Price per Sqft $223
MLS Listing ID 220200345
Sold Date 10/15/25
Style Ranch
Bedrooms 3
Full Baths 2
Half Baths 1
Year Built 1965
Annual Tax Amount $1,740
Lot Size 0.510 Acres
Acres 0.51
Lot Dimensions 0.51
Property Sub-Type Single Family Residence
Property Description
The hard work is done-now it's time to enjoy this beautifully updated home! Featuring brand-new kitchen, roof, gutters, exterior heat pump, flooring, vanities, toilets, front door, interior doors w/updated hardware, fresh interior and exterior paint. The kitchen is a dream w/ sleek white cabinetry, soft-close doors/drawers, spice pull-outs, a hidden trash cabinet, a full backsplash, solid-surface counters, and brand-new appliances-plus a walk-in pantry for extra storage! The primary suite is a true retreat, featuring his/hers closets, a cozy sitting area, an en suite w/ double sinks, and a private slider leading to an oversized patio w/breathtaking mtn views. Secondary bdrms are spacious w/ample closet space, while the great room offers plenty of room 4 family gatherings. The laundry rm is generously sized, w/ space for extra storage. Outside you'll find a detached 2car garage/shop w/ loft. Mostly fenced lot on a quiet cul-de-sac w/only 7 hms. 1 slr is licensed broker in State of OR
Location
State OR
County Josephine
Direction Cloverlawn to MacNew - GPS works
Rooms
Basement None
Interior
Interior Features Double Vanity, Dual Flush Toilet(s), Kitchen Island, Open Floorplan, Pantry, Primary Downstairs, Shower/Tub Combo, Solid Surface Counters, Walk-In Closet(s)
Heating Ductless, Heat Pump
Cooling Ductless, Heat Pump
Window Features Double Pane Windows
Exterior
Parking Features Attached Carport, Detached, Gravel, Workshop in Garage
Garage Spaces 2.0
Roof Type Composition
Total Parking Spaces 2
Garage Yes
Building
Foundation Block, Slab
Water Well
Architectural Style Ranch
Level or Stories One
Structure Type Frame
New Construction No
Schools
High Schools Hidden Valley High
Others
Senior Community No
Tax ID R317247
Security Features Carbon Monoxide Detector(s),Smoke Detector(s)
Acceptable Financing Cash, Conventional, FHA, VA Loan
Listing Terms Cash, Conventional, FHA, VA Loan
Special Listing Condition Standard
Read Less Info
Want to know what your home might be worth? Contact us for a FREE valuation!

Our team is ready to help you sell your home for the highest possible price ASAP








