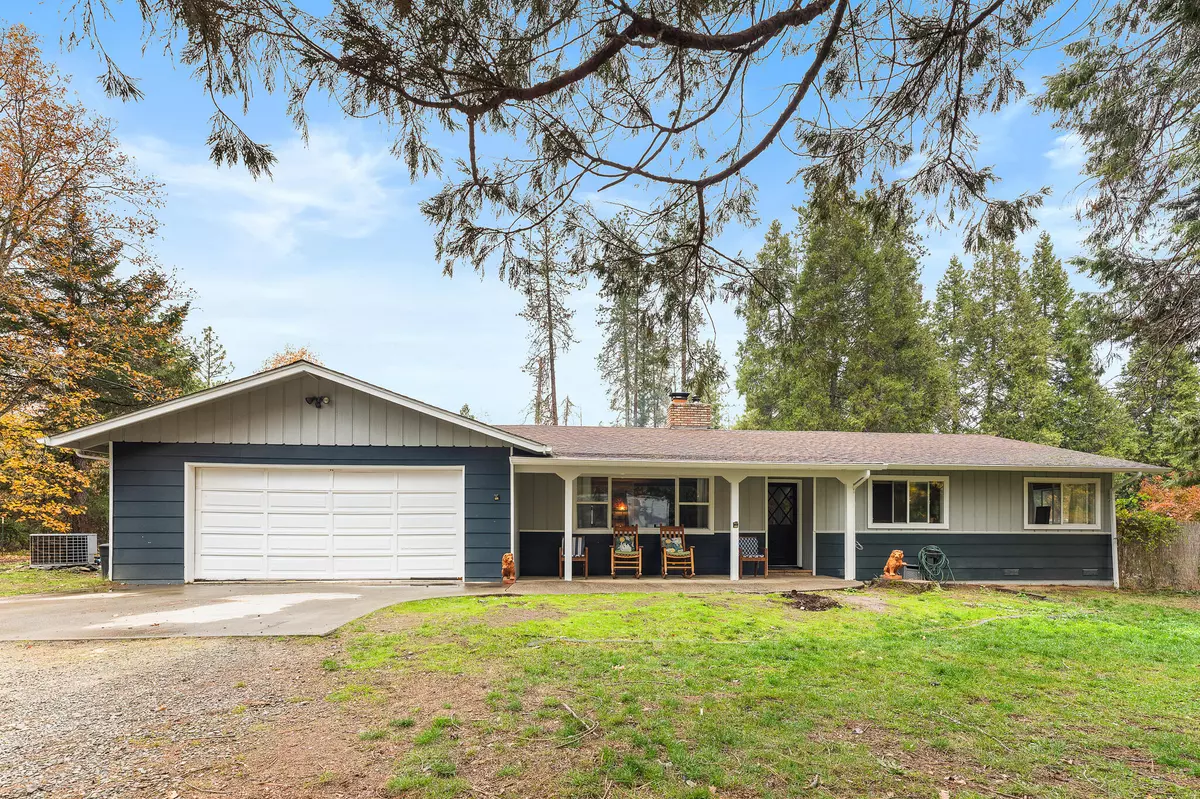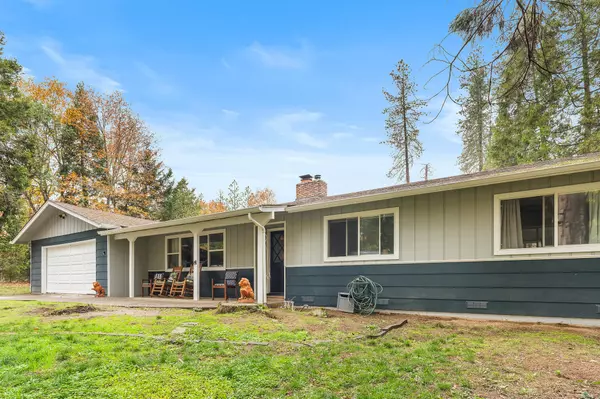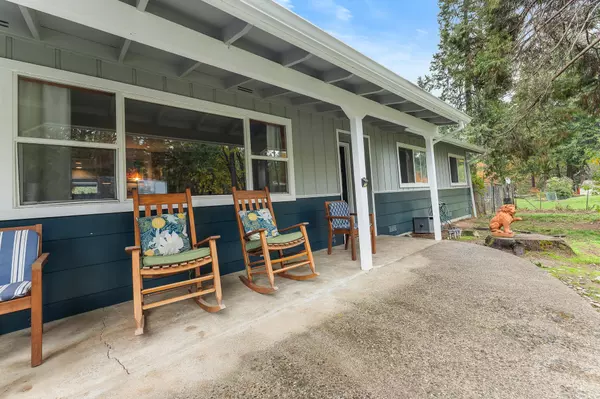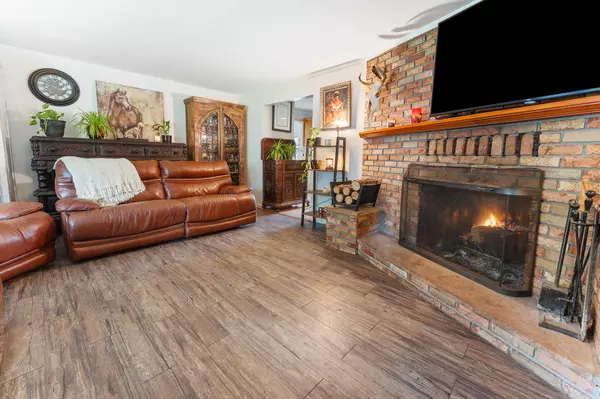$435,000
$450,000
3.3%For more information regarding the value of a property, please contact us for a free consultation.
3 Beds
2 Baths
1,586 SqFt
SOLD DATE : 10/15/2025
Key Details
Sold Price $435,000
Property Type Single Family Home
Sub Type Single Family Residence
Listing Status Sold
Purchase Type For Sale
Square Footage 1,586 sqft
Price per Sqft $274
MLS Listing ID 220191829
Sold Date 10/15/25
Style Ranch
Bedrooms 3
Full Baths 2
Year Built 1967
Annual Tax Amount $1,776
Lot Size 1.100 Acres
Acres 1.1
Lot Dimensions 1.1
Property Sub-Type Single Family Residence
Property Description
***Featuring Brand New-HVAC-heating & cooling-water heater & wooden privacy fence***Welcome to your sanctuary, a delightful escape only 15 minutes from the vibrant heart of town! Nestled among established trees and friendly neighbors, you'll find yourself immersed in a peaceful environment that feels like home the moment you arrive. This 1.1 acre property boasts nearly 1,600 sq. feet of single level living-3 bdr 2ba-fully renovated main bathroom, cozy wood burning fireplace in living room & woodstove in the kitchen, hardwood floors & lvp. This fully fenced & gated property, along with a spacious, circular driveway, provides privacy & security. Outside is a natural retreat including a large garden area with raised beds & apple trees. Out back enjoy nearly 500 sq. ft. of concrete patio space to entertain. A large 20 x 40 covered carport provides ample space for RV parking & all of your outdoor gear.
Location
State OR
County Josephine
Direction Upper River Rd. to Azalea then left on Robertson Bridge Rd. or Merlin Rd. to Robertson Bridge Rd, just past Rolling Hills Dr. on right. Turn into the driveway right by the Winn Homes sign.
Rooms
Basement None
Interior
Interior Features Kitchen Island, Tile Counters
Heating Forced Air, Wood
Cooling Central Air
Fireplaces Type Family Room, Wood Burning
Fireplace Yes
Window Features Aluminum Frames,Vinyl Frames
Exterior
Parking Features Detached Carport, Gated
Garage Spaces 2.0
Roof Type Composition
Total Parking Spaces 2
Garage Yes
Building
Foundation Concrete Perimeter
Water Well
Architectural Style Ranch
Level or Stories One
Structure Type Frame
New Construction No
Schools
High Schools North Valley High
Others
Senior Community No
Tax ID R305189
Security Features Carbon Monoxide Detector(s),Smoke Detector(s)
Acceptable Financing Conventional
Listing Terms Conventional
Special Listing Condition Standard
Read Less Info
Want to know what your home might be worth? Contact us for a FREE valuation!

Our team is ready to help you sell your home for the highest possible price ASAP








