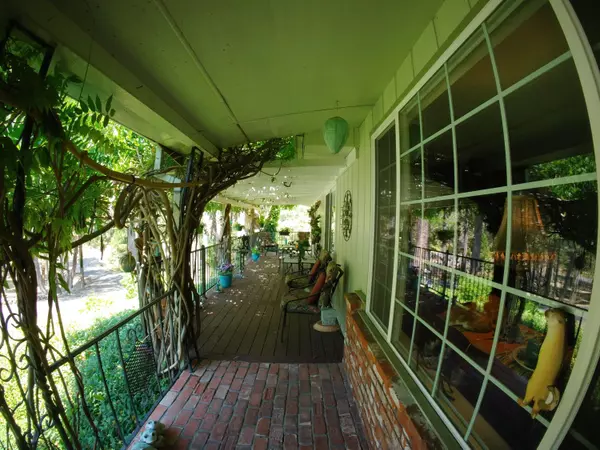$569,000
$589,000
3.4%For more information regarding the value of a property, please contact us for a free consultation.
3 Beds
2 Baths
2,600 SqFt
SOLD DATE : 10/15/2025
Key Details
Sold Price $569,000
Property Type Single Family Home
Sub Type Single Family Residence
Listing Status Sold
Purchase Type For Sale
Square Footage 2,600 sqft
Price per Sqft $218
Subdivision Country Club Heights Subdivision
MLS Listing ID 220207281
Sold Date 10/15/25
Style Contemporary
Bedrooms 3
Full Baths 2
Year Built 1972
Annual Tax Amount $2,397
Lot Size 1.030 Acres
Acres 1.03
Lot Dimensions 1.03
Property Sub-Type Single Family Residence
Property Description
About a ½ mile from the Grants Pass Golf Course. This single level Cathedral Hills home is backed up to 400 acres of BLM land, the Cathedral Hills Trail System. Sided by seasonal creek, the home has been updated with custom cabinets, granite counter tops & tile floors. Dining area, breakfast bar, woodburning fireplace with rock mantle. The attached garage was converted into a den/bar area, adding 400+sqft living area. It has a primary bed & bath, and two other bedrooms with extra deep closest. The sliding glass doors led to the huge covered rear deck lit by an elkhorn chandelier; the deer are friendly. Garden/landscape line the rear of the house and ramp access. The 4 car garage has private toilet/sink, and outdoor shower for when you're using the hot tub. The area above the garage is perfect for guests, equipped with deck, bedroom, bathroom with shower, fridge and ductless heat/cooling.
Location
State OR
County Josephine
Community Country Club Heights Subdivision
Direction 238 to Espey to the end at the Cathedral Trails, on the right
Interior
Interior Features Breakfast Bar, Ceiling Fan(s), Granite Counters, Open Floorplan, Shower/Tub Combo, Tile Shower, Wet Bar
Heating Electric, Forced Air, Heat Pump, Natural Gas
Cooling Heat Pump
Fireplaces Type Family Room, Wood Burning
Fireplace Yes
Window Features Aluminum Frames,Vinyl Frames
Exterior
Exterior Feature Spa/Hot Tub
Parking Features Detached, Driveway, Garage Door Opener
Garage Spaces 4.0
Community Features Access to Public Lands, Trail(s)
Roof Type Composition
Accessibility Accessible Approach with Ramp
Total Parking Spaces 4
Garage Yes
Building
Lot Description Adjoins Public Lands, Landscaped, Sloped, Sprinklers In Front, Sprinklers In Rear, Wooded
Foundation Concrete Perimeter, Stemwall
Water Well
Architectural Style Contemporary
Level or Stories One
Structure Type Frame
New Construction No
Schools
High Schools Grants Pass High
Others
Senior Community No
Tax ID R317102
Security Features Carbon Monoxide Detector(s),Smoke Detector(s)
Acceptable Financing Cash, Conventional, FHA, VA Loan
Listing Terms Cash, Conventional, FHA, VA Loan
Special Listing Condition Standard
Read Less Info
Want to know what your home might be worth? Contact us for a FREE valuation!

Our team is ready to help you sell your home for the highest possible price ASAP








