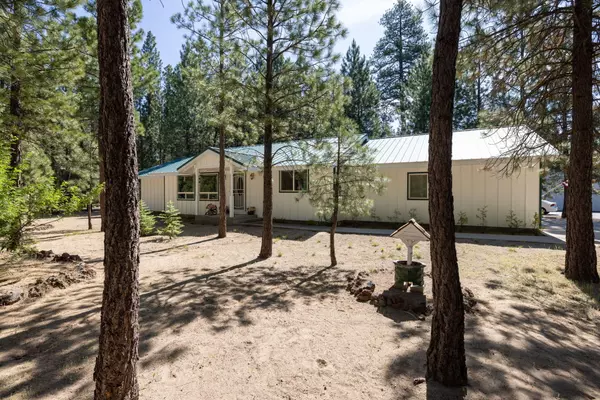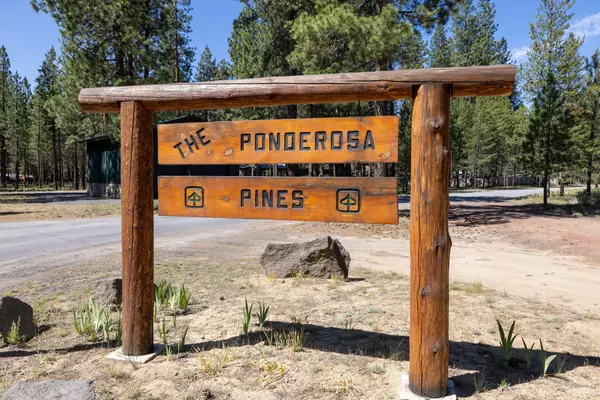$420,000
$425,000
1.2%For more information regarding the value of a property, please contact us for a free consultation.
2 Beds
2 Baths
1,424 SqFt
SOLD DATE : 10/14/2025
Key Details
Sold Price $420,000
Property Type Single Family Home
Sub Type Single Family Residence
Listing Status Sold
Purchase Type For Sale
Square Footage 1,424 sqft
Price per Sqft $294
Subdivision Ponderosa Pines
MLS Listing ID 220204354
Sold Date 10/14/25
Style Ranch
Bedrooms 2
Full Baths 2
Condo Fees $353
HOA Fees $353
Year Built 2000
Annual Tax Amount $2,975
Lot Size 1.110 Acres
Acres 1.11
Lot Dimensions 1.11
Property Sub-Type Single Family Residence
Property Description
Charming 2 bedroom, 2 bath, 1,424 sq ft single-story home on 1.11 acres in a peaceful, active community that borders public land—perfect for hiking, riding, and outdoor recreation. Built in 2000, this well-maintained home offers an open floor plan with great flow, ideal for everyday living and entertaining. Enjoy a spacious covered back deck for relaxing or gathering with friends. The primary suite features a generous walk-in closet and is nicely separated from the second bedroom for added privacy. Outside, the property shines with a large 1,828 sq ft 4-bay shop complete with tall RV doors—ideal for storing vehicles, toys, or working on projects—plus a separate RV cover. Plenty of room for gardening, parking, or enjoying the Central Oregon lifestyle. Whether you're looking for a quiet retreat or a space to pursue your hobbies, this property delivers both comfort and functionality in a serene natural setting. A unique opportunity in a sought-after location!
Location
State OR
County Deschutes
Community Ponderosa Pines
Interior
Interior Features Breakfast Bar, Ceiling Fan(s), Fiberglass Stall Shower, Laminate Counters, Open Floorplan, Pantry, Primary Downstairs, Shower/Tub Combo, Vaulted Ceiling(s), Walk-In Closet(s)
Heating Oil
Cooling None
Window Features Double Pane Windows,Vinyl Frames
Exterior
Exterior Feature RV Dump
Parking Features Asphalt, RV Access/Parking, RV Garage
Garage Spaces 6.0
Community Features Access to Public Lands, Short Term Rentals Not Allowed
Amenities Available Other
Roof Type Metal
Total Parking Spaces 6
Garage Yes
Building
Lot Description Native Plants
Foundation Stemwall
Water Private
Architectural Style Ranch
Level or Stories One
Structure Type Frame
New Construction No
Schools
High Schools Lapine Sr High
Others
Senior Community No
Tax ID 141734
Security Features Carbon Monoxide Detector(s),Smoke Detector(s)
Acceptable Financing Cash, Conventional, FHA, USDA Loan, VA Loan
Listing Terms Cash, Conventional, FHA, USDA Loan, VA Loan
Special Listing Condition Standard
Read Less Info
Want to know what your home might be worth? Contact us for a FREE valuation!

Our team is ready to help you sell your home for the highest possible price ASAP








