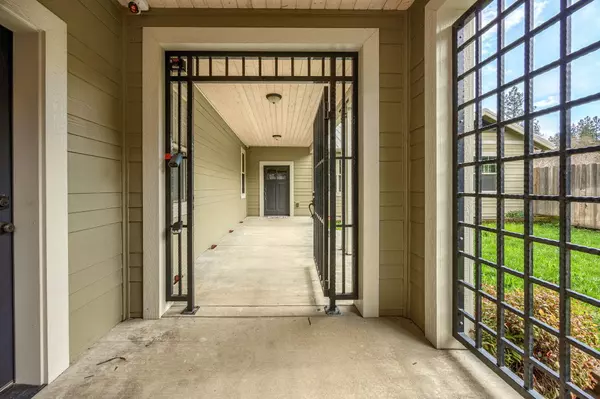$590,000
$595,808
1.0%For more information regarding the value of a property, please contact us for a free consultation.
6 Beds
4 Baths
4,600 SqFt
SOLD DATE : 10/07/2025
Key Details
Sold Price $590,000
Property Type Single Family Home
Sub Type Single Family Residence
Listing Status Sold
Purchase Type For Sale
Square Footage 4,600 sqft
Price per Sqft $128
MLS Listing ID 220198017
Sold Date 10/07/25
Style Craftsman
Bedrooms 6
Full Baths 4
Year Built 2010
Annual Tax Amount $4,682
Lot Size 1.400 Acres
Acres 1.4
Lot Dimensions 1.4
Property Sub-Type Single Family Residence
Property Description
Beautiful 1 owner home. Amazing 4600 SQ FT w/4 full bathrooms with heated tile floors and granite counters. Beautiful kitchen with dbl convection ovens, granite counters, lg island that opens up to lg great rm w/vaulted ceilings wood-burning fireplace, laminate wood floors, French doors to a covered patio, plus a large extended deck. Main level primary bedroom w/walk-in closet, lg primary bathroom with Travertine tile floors and large travertine shower, double sinks with granite counters, water closet, soaking air jetted tub and a French door out to private covered patio, wired for hot tub. Upstairs has 5 bedrooms, 2 bthrms Upstairs open area over looking great room w/built-in office/desk area with a covered balcony. Full bath at bottom of the stairs. 3 car finished garage, solar elec. panels and back up propane generator. Electric gated entry with Stone entry with pave circle driveway with amazing redwood tree in circle. Private courtyard w/Rod iron entry gate w/stone water feature.
Location
State OR
County Josephine
Rooms
Basement None
Interior
Interior Features Built-in Features, Ceiling Fan(s), Central Vacuum, Double Vanity, Enclosed Toilet(s), Fiberglass Stall Shower, Granite Counters, Jetted Tub, Kitchen Island, Linen Closet, Open Floorplan, Pantry, Primary Downstairs, Shower/Tub Combo, Solar Tube(s), Solid Surface Counters, Stone Counters, Tile Shower, Vaulted Ceiling(s), Walk-In Closet(s)
Heating Electric, Forced Air, Heat Pump, Propane, Radiant, Solar
Cooling Central Air, Heat Pump
Fireplaces Type Living Room, Wood Burning
Fireplace Yes
Window Features Double Pane Windows,Skylight(s),Vinyl Frames
Exterior
Exterior Feature Courtyard
Parking Features Asphalt, Concrete, Driveway, Garage Door Opener, Gated, RV Access/Parking
Garage Spaces 3.0
Roof Type Metal
Total Parking Spaces 3
Garage Yes
Building
Lot Description Drip System, Fenced, Garden, Landscaped, Level, Sprinkler Timer(s), Sprinklers In Front, Water Feature
Foundation Block
Water Public, Well
Architectural Style Craftsman
Level or Stories Two
Structure Type Frame
New Construction No
Schools
High Schools Illinois Valley High
Others
Senior Community No
Tax ID R329291
Security Features Carbon Monoxide Detector(s),Smoke Detector(s)
Acceptable Financing Cash, Conventional, FHA, VA Loan
Listing Terms Cash, Conventional, FHA, VA Loan
Special Listing Condition Standard
Read Less Info
Want to know what your home might be worth? Contact us for a FREE valuation!

Our team is ready to help you sell your home for the highest possible price ASAP








