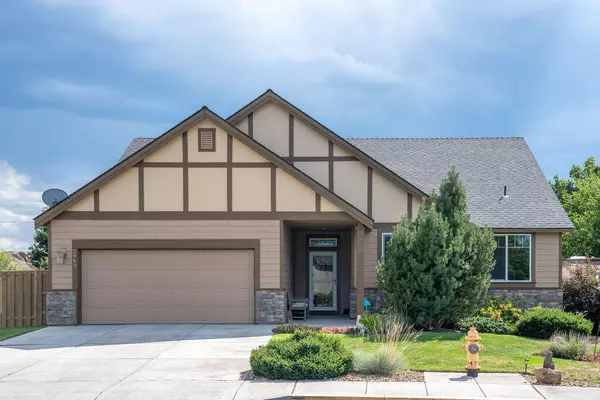$580,000
$585,000
0.9%For more information regarding the value of a property, please contact us for a free consultation.
3 Beds
3 Baths
1,805 SqFt
SOLD DATE : 10/03/2025
Key Details
Sold Price $580,000
Property Type Single Family Home
Sub Type Single Family Residence
Listing Status Sold
Purchase Type For Sale
Square Footage 1,805 sqft
Price per Sqft $321
Subdivision Summit Crest
MLS Listing ID 220206940
Sold Date 10/03/25
Style Northwest
Bedrooms 3
Full Baths 2
Half Baths 1
Condo Fees $100
HOA Fees $100
Year Built 2009
Annual Tax Amount $4,086
Lot Size 9,147 Sqft
Acres 0.21
Lot Dimensions 0.21
Property Sub-Type Single Family Residence
Property Description
Price Enhancement on this Rare Find in Redmond! Spacious Corner Lot with RV Parking & Private Backyard
Don't miss this move-in ready 3-bedroom, 2.5-bath home situated on a spacious corner lot in a quiet Redmond neighborhood. With RV parking and storage, this property is perfect for both relaxation and adventure!
Enjoy your own private backyard retreat—complete with a two-person hot tub—ideal for unwinding after a long day. The open floor plan features newer flooring, a freshly painted exterior, and a generous walk-in pantry. Included in the purchase is the refrigerator, washer & dryer, LG 65'' mounted TV with sound system and Hot Tub!! The garage offers plenty of overhead storage, giving you extra room for all your gear. Whether you're looking for a comfortable home base or a weekend getaway spot, this well-maintained property is priced to sell and ready for its next owner.
Location
State OR
County Deschutes
Community Summit Crest
Direction Hwy 126 to Helmholtz to Wickiup ... Summit Crest subdivision on left!!
Interior
Interior Features Breakfast Bar, Ceiling Fan(s), Double Vanity, Kitchen Island, Pantry, Primary Downstairs, Shower/Tub Combo, Tile Counters, Tile Shower, Walk-In Closet(s)
Heating Forced Air, Heat Pump
Cooling Central Air
Fireplaces Type Great Room
Fireplace Yes
Window Features Vinyl Frames
Exterior
Exterior Feature Fire Pit
Parking Features Asphalt, Driveway, Garage Door Opener, On Street, RV Access/Parking, Storage
Garage Spaces 2.0
Amenities Available Snow Removal
Roof Type Composition
Accessibility Accessible Full Bath
Total Parking Spaces 2
Garage Yes
Building
Lot Description Corner Lot, Fenced, Landscaped, Level, Sprinkler Timer(s), Sprinklers In Front, Sprinklers In Rear
Foundation Stemwall
Water Public
Architectural Style Northwest
Level or Stories One
Structure Type Frame
New Construction No
Schools
High Schools Ridgeview High
Others
Senior Community No
Tax ID 256518
Security Features Carbon Monoxide Detector(s),Smoke Detector(s)
Acceptable Financing Cash, Conventional, FHA, VA Loan
Listing Terms Cash, Conventional, FHA, VA Loan
Special Listing Condition Standard
Read Less Info
Want to know what your home might be worth? Contact us for a FREE valuation!

Our team is ready to help you sell your home for the highest possible price ASAP








