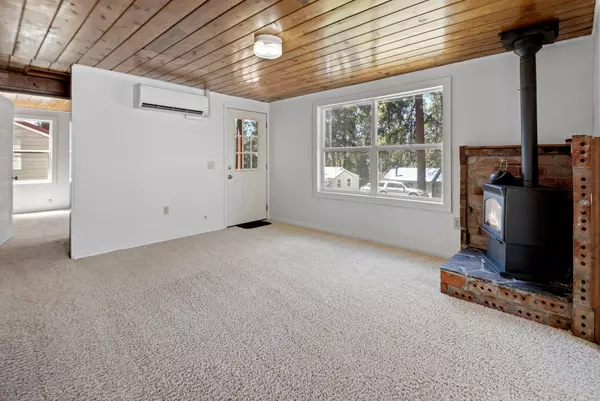$220,000
$224,500
2.0%For more information regarding the value of a property, please contact us for a free consultation.
2 Beds
1 Bath
920 SqFt
SOLD DATE : 09/10/2025
Key Details
Sold Price $220,000
Property Type Single Family Home
Sub Type Single Family Residence
Listing Status Sold
Purchase Type For Sale
Square Footage 920 sqft
Price per Sqft $239
Subdivision Gilchrist Townsite
MLS Listing ID 220198313
Sold Date 09/10/25
Style Bungalow
Bedrooms 2
Full Baths 1
Condo Fees $250
HOA Fees $250
Year Built 1939
Annual Tax Amount $945
Lot Size 7,840 Sqft
Acres 0.18
Lot Dimensions 0.18
Property Sub-Type Single Family Residence
Property Description
Come call the beautiful and historic town of Gilchrist home sweet home. Tucked away in the trees South of La Pine this quiet community offers a bit of the old timber days and nostalgia. This mill cottage makes the perfect primary, 2nd or vacation home. Built in 1939 this home has original wood ceilings and hardwoods under the carpet in the living and bedroom areas and is comfortable and cozy.
this home offers two bedrooms, a large flex bonus room use as you choose, a gas stove with brick surround and a mini split for heating & cooling. Enjoy the tiered backyard, patio and hot tub as well as the flex studio or strorage building great for an artist, gardener, workshop, home office, etc. Close to camping, forest, trails, lakes, Mount Bachelor & Willamette Ski areas and your next adventure. **Virtual Staging in use**
Location
State OR
County Klamath
Community Gilchrist Townsite
Direction HWY 97 South to Gilchrist, turn Left onto Mississppi Drive and Left at Rhododendron Street. 4th home on the Right.
Rooms
Basement None
Interior
Interior Features Laminate Counters, Linen Closet, Shower/Tub Combo
Heating Fireplace(s), Natural Gas, Zoned, Other
Cooling Other
Window Features Double Pane Windows
Exterior
Exterior Feature Spa/Hot Tub
Parking Features Attached, Driveway, Garage Door Opener, On Street, Shared Driveway
Garage Spaces 1.0
Community Features Gas Available
Amenities Available Snow Removal
Roof Type Metal
Total Parking Spaces 1
Garage Yes
Building
Lot Description Fenced, Landscaped
Foundation Slab
Water Public
Architectural Style Bungalow
Level or Stories One
Structure Type Frame
New Construction No
Schools
High Schools Gilchrist Jr/Sr High
Others
Senior Community No
Tax ID 881555
Security Features Smoke Detector(s)
Acceptable Financing Cash, Conventional, FHA, USDA Loan, VA Loan
Listing Terms Cash, Conventional, FHA, USDA Loan, VA Loan
Special Listing Condition Standard
Read Less Info
Want to know what your home might be worth? Contact us for a FREE valuation!

Our team is ready to help you sell your home for the highest possible price ASAP








