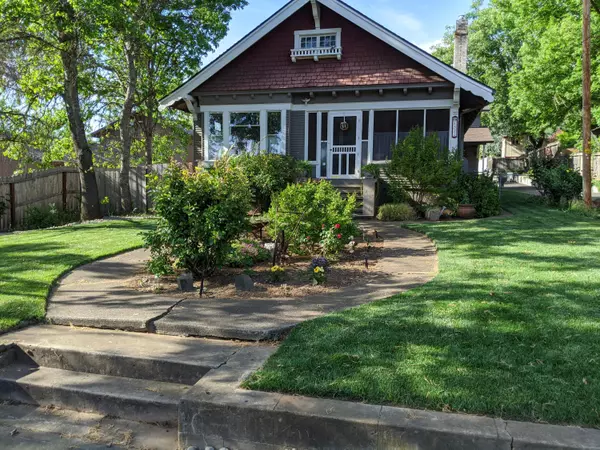$458,250
$489,000
6.3%For more information regarding the value of a property, please contact us for a free consultation.
4 Beds
3 Baths
2,123 SqFt
SOLD DATE : 08/29/2025
Key Details
Sold Price $458,250
Property Type Single Family Home
Sub Type Single Family Residence
Listing Status Sold
Purchase Type For Sale
Square Footage 2,123 sqft
Price per Sqft $215
Subdivision Piedmont
MLS Listing ID 220196774
Sold Date 08/29/25
Style Craftsman
Bedrooms 4
Full Baths 3
Year Built 1910
Annual Tax Amount $3,779
Lot Size 0.310 Acres
Acres 0.31
Lot Dimensions 0.31
Property Sub-Type Single Family Residence
Property Description
Step into the timeless beauty of this Craftsman-style home, built in 1910 & brimming with character. The 4 bedroom, 3 bath home with an office features original woodwork & char & picture railing for displaying artwork. Enjoy cooking in the large modern kitchen w/a walk-in pantry, farm-style sink, appliance garage, dual fuel range-electric oven & gas stovetop. The living room features a cozy gas fireplace, while the dining room boasts a beautiful built-in hutch & bay window. Step outside to your beautifully landscaped, fully fenced backyard, where a firepit & patio create the perfect setting for entertaining or quiet evenings under the stars. Enjoy the benefit of a fully upgraded (2023) private well. A covered porch is perfect for sipping morning coffee, while the paved driveway w/electric gate opener offers privacy. This home combines historic charm with functional living!
Location
State OR
County Josephine
Community Piedmont
Direction Take NE A Street to the address between Piedmont and Oregon.
Rooms
Basement None
Interior
Interior Features Built-in Features, Ceiling Fan(s), Fiberglass Stall Shower, Granite Counters, Linen Closet, Pantry, Primary Downstairs, Solid Surface Counters, Tile Shower, Walk-In Closet(s)
Heating Fireplace(s), Ductless, Electric, Natural Gas, Oil
Cooling Ductless, Wall/Window Unit(s)
Fireplaces Type Gas, Living Room
Fireplace Yes
Window Features Double Pane Windows,Vinyl Frames,Wood Frames
Exterior
Exterior Feature Fire Pit
Parking Features Asphalt, Attached Carport, Detached Carport, Driveway, Gated, No Garage, RV Access/Parking
Roof Type Composition
Garage No
Building
Lot Description Fenced, Landscaped, Sprinklers In Front, Sprinklers In Rear
Foundation Block
Water Well
Architectural Style Craftsman
Level or Stories Two
Structure Type Frame
New Construction No
Schools
High Schools Grants Pass High
Others
Senior Community No
Tax ID R309194
Security Features Carbon Monoxide Detector(s),Smoke Detector(s)
Acceptable Financing Cash, Conventional, FHA, VA Loan
Listing Terms Cash, Conventional, FHA, VA Loan
Special Listing Condition Standard
Read Less Info
Want to know what your home might be worth? Contact us for a FREE valuation!

Our team is ready to help you sell your home for the highest possible price ASAP







