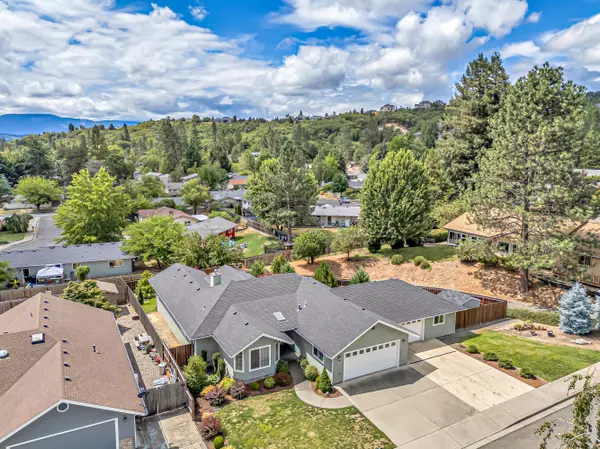$475,000
$455,000
4.4%For more information regarding the value of a property, please contact us for a free consultation.
3 Beds
3 Baths
1,732 SqFt
SOLD DATE : 08/29/2025
Key Details
Sold Price $475,000
Property Type Single Family Home
Sub Type Single Family Residence
Listing Status Sold
Purchase Type For Sale
Square Footage 1,732 sqft
Price per Sqft $274
Subdivision Cooke Estates Subdivision
MLS Listing ID 220206991
Sold Date 08/29/25
Style Craftsman
Bedrooms 3
Full Baths 3
Year Built 1997
Annual Tax Amount $4,089
Lot Size 0.320 Acres
Acres 0.32
Lot Dimensions 0.32
Property Sub-Type Single Family Residence
Property Description
This stunning 3 bedroom 2 bath home offers 1,732 sqft of beautifully crafted living space on a well manicured .32 acre lot. Vaulted ceilings and a gas fireplace create a bright, welcoming feel the moment you walk in. The kitchen features sleek granite countertops a large center island, and extensive cabinet space. The primary bedroom is a private retreat with a walk in closet, soaker tub and French doors that open to a covered patio, perfect for a small fire pit. The oversized 3 car garage provides generous space for vehicles, recreational toys and tools along with built in storage. Beautifully landscaped yard with in ground sprinklers and drip irrigation in both the front and backyard. With thoughtful features and plenty of space to grow, this property is ready to become your next move!
Location
State OR
County Josephine
Community Cooke Estates Subdivision
Interior
Interior Features Built-in Features, Ceiling Fan(s), Double Vanity, Enclosed Toilet(s), Granite Counters, Kitchen Island, Open Floorplan, Primary Downstairs, Soaking Tub, Vaulted Ceiling(s), Walk-In Closet(s)
Heating Forced Air, Natural Gas
Cooling Central Air
Fireplaces Type Gas, Insert, Living Room
Fireplace Yes
Window Features Double Pane Windows,Vinyl Frames
Exterior
Parking Features Attached, Driveway, Garage Door Opener, Heated Garage, Workshop in Garage
Garage Spaces 3.0
Roof Type Composition
Total Parking Spaces 3
Garage Yes
Building
Lot Description Drip System, Fenced, Garden, Landscaped, Sprinkler Timer(s), Sprinklers In Front, Sprinklers In Rear
Foundation Concrete Perimeter
Water Public
Architectural Style Craftsman
Level or Stories One
Structure Type Frame
New Construction No
Schools
High Schools Check With District
Others
Senior Community No
Tax ID R338148
Security Features Carbon Monoxide Detector(s),Smoke Detector(s)
Acceptable Financing Cash, Conventional, FHA, VA Loan
Listing Terms Cash, Conventional, FHA, VA Loan
Special Listing Condition Standard
Read Less Info
Want to know what your home might be worth? Contact us for a FREE valuation!

Our team is ready to help you sell your home for the highest possible price ASAP







