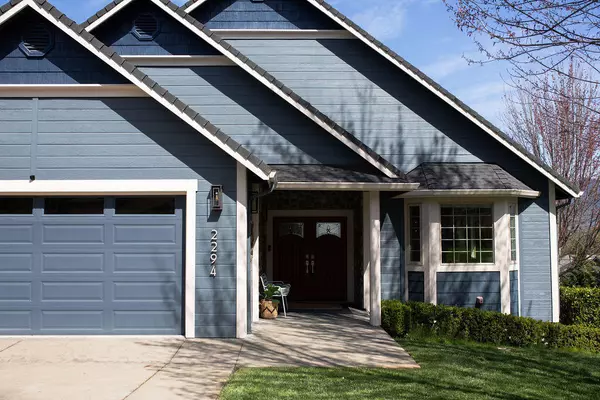$575,000
$599,000
4.0%For more information regarding the value of a property, please contact us for a free consultation.
4 Beds
3 Baths
3,246 SqFt
SOLD DATE : 08/29/2025
Key Details
Sold Price $575,000
Property Type Single Family Home
Sub Type Single Family Residence
Listing Status Sold
Purchase Type For Sale
Square Footage 3,246 sqft
Price per Sqft $177
Subdivision Meadow Wood Subdivision
MLS Listing ID 220193771
Sold Date 08/29/25
Style Northwest
Bedrooms 4
Full Baths 2
Half Baths 1
Condo Fees $100
HOA Fees $100
Year Built 2006
Annual Tax Amount $4,857
Lot Size 10,018 Sqft
Acres 0.23
Lot Dimensions 0.23
Property Sub-Type Single Family Residence
Property Description
Welcome to 2294 SE Wyndham Way, a stunning 4-bedroom, 3-bathroom luxury home in the sought-after Meadow Wood Subdivision. Spanning an impressive 3,246 sq ft on a .23-acre lot, this home offers elegance and comfort at every turn. The vaulted ceilings and hardwood floors create an inviting and spacious atmosphere, complemented by double fireplaces for added warmth and charm. The expansive primary suite features balcony access, a large walk-in closet, and an oversized shower with dual heads. The kitchen is a chef's dream, complete with granite countertops and a double oven. Step outside to enjoy the beautifully landscaped backyard, perfect for relaxing or entertaining. With breathtaking views and exquisite details throughout, this home is a must-see. Schedule your private tour today!
Location
State OR
County Josephine
Community Meadow Wood Subdivision
Direction Cloverlawn Dr to Haviland Dr to Rosemary Ln to Wyndham Way. Property on the right.
Interior
Interior Features Breakfast Bar, Ceiling Fan(s), Double Vanity, Enclosed Toilet(s), Granite Counters, Open Floorplan, Vaulted Ceiling(s), Walk-In Closet(s)
Heating Forced Air, Natural Gas, Wood
Cooling Central Air, Heat Pump
Fireplaces Type Gas, Living Room, Primary Bedroom, Wood Burning
Fireplace Yes
Window Features Double Pane Windows,Vinyl Frames
Exterior
Parking Features Attached, Driveway, Garage Door Opener, On Street
Garage Spaces 2.0
Amenities Available Other
Roof Type Composition
Total Parking Spaces 2
Garage Yes
Building
Lot Description Corner Lot, Drip System, Fenced, Landscaped, Sprinkler Timer(s), Sprinklers In Front, Sprinklers In Rear
Foundation Concrete Perimeter
Water Public
Architectural Style Northwest
Level or Stories Two
Structure Type Frame
New Construction No
Schools
High Schools Hidden Valley High
Others
Senior Community No
Tax ID R343652
Security Features Carbon Monoxide Detector(s),Smoke Detector(s)
Acceptable Financing Cash, Conventional, FHA, VA Loan
Listing Terms Cash, Conventional, FHA, VA Loan
Special Listing Condition Standard
Read Less Info
Want to know what your home might be worth? Contact us for a FREE valuation!

Our team is ready to help you sell your home for the highest possible price ASAP







