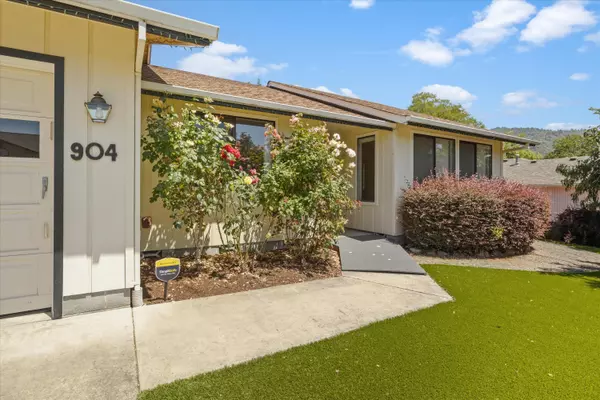$377,500
$379,000
0.4%For more information regarding the value of a property, please contact us for a free consultation.
3 Beds
2 Baths
1,328 SqFt
SOLD DATE : 08/28/2025
Key Details
Sold Price $377,500
Property Type Single Family Home
Sub Type Single Family Residence
Listing Status Sold
Purchase Type For Sale
Square Footage 1,328 sqft
Price per Sqft $284
Subdivision Highland View Subdivision
MLS Listing ID 220203520
Sold Date 08/28/25
Style Ranch
Bedrooms 3
Full Baths 2
Year Built 1988
Annual Tax Amount $2,813
Lot Size 7,840 Sqft
Acres 0.18
Lot Dimensions 0.18
Property Sub-Type Single Family Residence
Property Description
Welcome to 904 NW Carol Drive in beautiful Grants Pass! This charming 3-bedroom, 2-bath home offers 1,328 sq ft of well-maintained living space on a quiet, tree-lined street. Located just minutes from top-rated local schools, this home is ideal for families or anyone looking for a convenient, central location. The low-maintenance front yard features high-quality Astroturf, providing year-round curb appeal without the upkeep. Inside, enjoy a bright and open floor plan, a spacious living room, and a functional kitchen with ample storage. The fully fenced backyard includes a covered patio—perfect for relaxing or entertaining. With an attached two-car garage, established landscaping, and a welcoming neighborhood atmosphere, this move-in ready home checks all the boxes. Don't miss your chance to own this gem in one of Grants Pass's most desirable areas!
Location
State OR
County Josephine
Community Highland View Subdivision
Interior
Interior Features Ceiling Fan(s), Laminate Counters, Linen Closet, Primary Downstairs, Walk-In Closet(s)
Heating Forced Air, Heat Pump, Natural Gas
Cooling Central Air, Heat Pump
Window Features Aluminum Frames,Double Pane Windows
Exterior
Parking Features Attached, Garage Door Opener
Garage Spaces 2.0
Roof Type Composition
Accessibility Accessible Approach with Ramp
Total Parking Spaces 2
Garage Yes
Building
Lot Description Sprinklers In Front, Sprinklers In Rear
Foundation Block
Water Public
Architectural Style Ranch
Level or Stories One
New Construction No
Schools
High Schools Grants Pass High
Others
Senior Community No
Tax ID R334428
Security Features Carbon Monoxide Detector(s),Smoke Detector(s)
Acceptable Financing Cash, Conventional, FHA, VA Loan
Listing Terms Cash, Conventional, FHA, VA Loan
Special Listing Condition Standard
Read Less Info
Want to know what your home might be worth? Contact us for a FREE valuation!

Our team is ready to help you sell your home for the highest possible price ASAP







