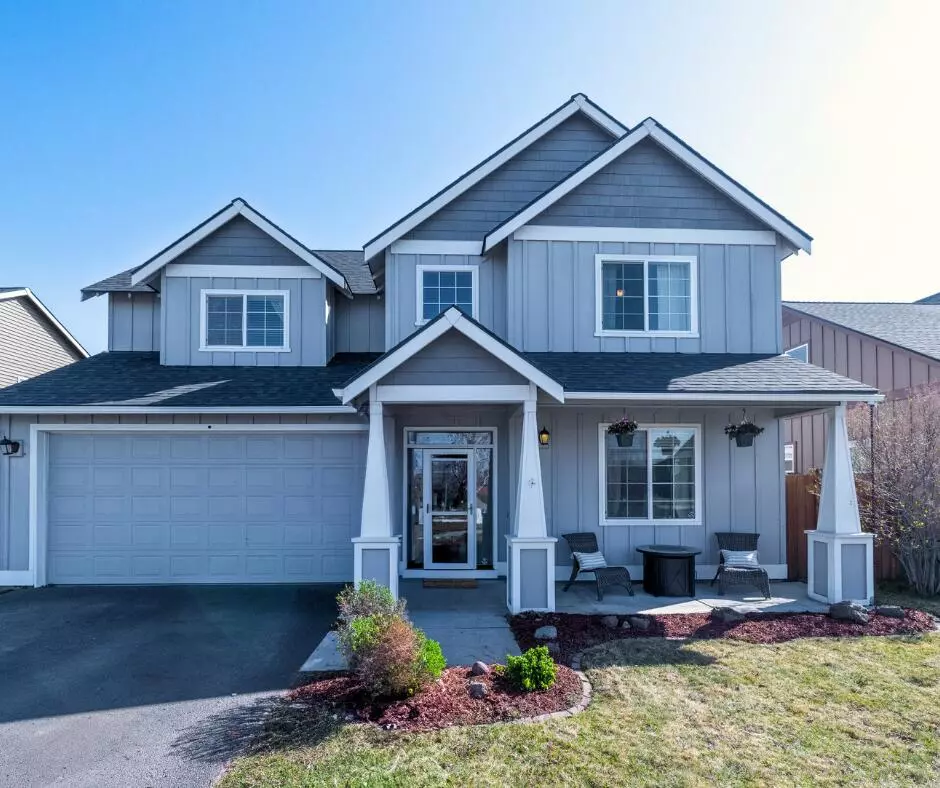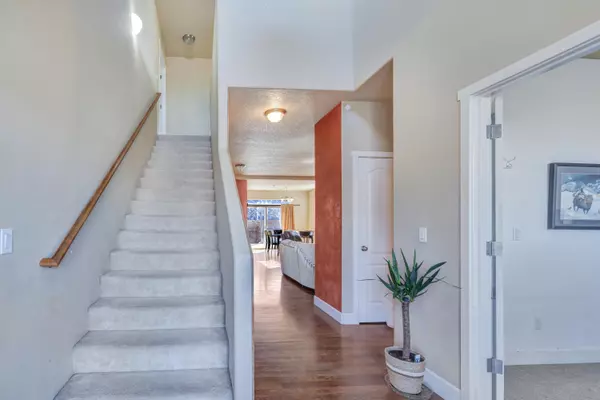$585,000
$600,000
2.5%For more information regarding the value of a property, please contact us for a free consultation.
4 Beds
3 Baths
2,364 SqFt
SOLD DATE : 08/28/2025
Key Details
Sold Price $585,000
Property Type Single Family Home
Sub Type Single Family Residence
Listing Status Sold
Purchase Type For Sale
Square Footage 2,364 sqft
Price per Sqft $247
Subdivision Northpointe
MLS Listing ID 220196788
Sold Date 08/28/25
Style Craftsman
Bedrooms 4
Full Baths 3
Condo Fees $172
HOA Fees $172
Year Built 2006
Annual Tax Amount $3,825
Lot Size 6,098 Sqft
Acres 0.14
Lot Dimensions 0.14
Property Sub-Type Single Family Residence
Property Description
Spacious 4-bedroom, 3-bath home in a well-maintained, family-friendly NE Bend neighborhood. The vaulted Primary suite on the main floor features a walk-in closet & travertine tile bath. A versatile 4th bedroom/office and full bath are also on the main level. Upstairs, find a huge bonus room, two bedrooms, and a full bath. The main floor boasts beautiful hardwoods, while the granite kitchen and enclosed pantry flows into the eating area/great room. Enjoy a fantastic fenced backyard with a large patio, fruit trees for privacy, dog run & storage shed. Conveniently located—just a 15-minute drive to Bend, Redmond, and the airport. Only 0.2 miles (5-min walk) to the 2.7 acre Northpointe neighborhood park with playground, walking paths, skate park & sensory play area. A short drive to Lava Ridge School, Costco, Target & Trader Joe's.*The 4th bedroom/office/den has a small closet and the french doors have accordion shades for privacy. **New roof in 2023
Location
State OR
County Deschutes
Community Northpointe
Interior
Interior Features Breakfast Bar, Ceiling Fan(s), Double Vanity, Enclosed Toilet(s), Granite Counters, Pantry, Primary Downstairs, Shower/Tub Combo, Spa/Hot Tub, Tile Shower, Vaulted Ceiling(s), Walk-In Closet(s)
Heating Forced Air, Natural Gas
Cooling Central Air
Window Features Double Pane Windows,Vinyl Frames
Exterior
Exterior Feature Spa/Hot Tub
Parking Features Attached, Driveway, Garage Door Opener, On Street
Garage Spaces 2.0
Community Features Playground, Trail(s)
Amenities Available Snow Removal
Roof Type Composition
Total Parking Spaces 2
Garage Yes
Building
Lot Description Fenced, Sprinkler Timer(s), Sprinklers In Front, Sprinklers In Rear
Foundation Stemwall
Water Public
Architectural Style Craftsman
Level or Stories Two
Structure Type Frame
New Construction No
Schools
High Schools Mountain View Sr High
Others
Senior Community No
Tax ID 250661
Security Features Carbon Monoxide Detector(s),Smoke Detector(s)
Acceptable Financing Cash, Conventional, FHA, VA Loan
Listing Terms Cash, Conventional, FHA, VA Loan
Special Listing Condition Standard
Read Less Info
Want to know what your home might be worth? Contact us for a FREE valuation!

Our team is ready to help you sell your home for the highest possible price ASAP







