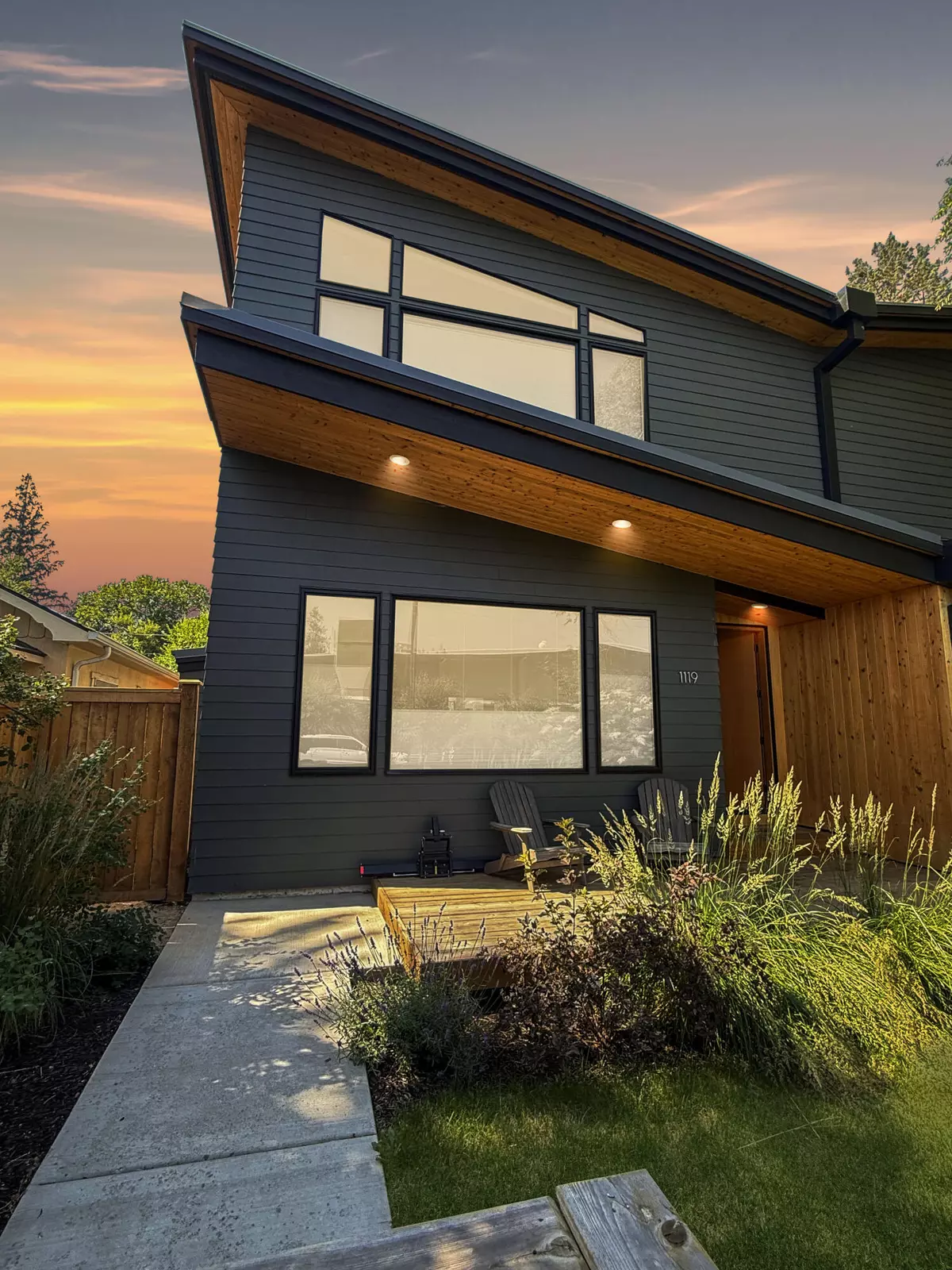$1,025,000
$1,025,000
For more information regarding the value of a property, please contact us for a free consultation.
3 Beds
3 Baths
1,935 SqFt
SOLD DATE : 08/27/2025
Key Details
Sold Price $1,025,000
Property Type Townhouse
Sub Type Townhouse
Listing Status Sold
Purchase Type For Sale
Square Footage 1,935 sqft
Price per Sqft $529
Subdivision Boulevard
MLS Listing ID 220206841
Sold Date 08/27/25
Style Contemporary
Bedrooms 3
Full Baths 2
Half Baths 1
Year Built 2020
Annual Tax Amount $6,583
Lot Size 3,049 Sqft
Acres 0.07
Lot Dimensions 0.07
Property Sub-Type Townhouse
Property Description
Stunning newer-built townhome nestled just minutes from downtown Bend, offering the perfect blend of modern comfort and urban convenience. Thoughtfully designed with high-quality finishes throughout, this home features custom cabinetry crafted by a local artisan, adding a touch of uniqueness and craftsmanship. The open floor plan is ideal for entertaining, with a spacious living area that flows into a stylish gourmet kitchen and dining area. Lavish primary suite with spa-like bath. Enjoy your mornings with coffee from nearby cafes (Backporch) or stroll to the vibrant Newport Market for fresh groceries. Savor delicious sushi at Kanpai, or unwind on the upper back deck after a day exploring Bend's outdoor wonders. With walkability to downtown Bend and Drake Park, this location puts the best of Bend at your doorstep.
Location
State OR
County Deschutes
Community Boulevard
Interior
Interior Features Breakfast Bar, Ceiling Fan(s), Kitchen Island, Linen Closet, Open Floorplan, Shower/Tub Combo, Tile Shower
Heating Forced Air, Natural Gas
Cooling Central Air, ENERGY STAR Qualified Equipment
Fireplaces Type Gas, Great Room
Fireplace Yes
Window Features Double Pane Windows,ENERGY STAR Qualified Windows
Exterior
Parking Features Alley Access, Attached, Garage Door Opener, On Street
Garage Spaces 2.0
Roof Type Composition
Total Parking Spaces 2
Garage Yes
Building
Lot Description Drip System, Landscaped, Sprinkler Timer(s), Sprinklers In Front
Foundation Stemwall
Water Backflow Domestic, Public
Architectural Style Contemporary
Level or Stories Two
New Construction No
Schools
High Schools Summit High
Others
Senior Community No
Tax ID 278978
Security Features Carbon Monoxide Detector(s),Smoke Detector(s)
Acceptable Financing Cash, Conventional
Listing Terms Cash, Conventional
Special Listing Condition Standard
Read Less Info
Want to know what your home might be worth? Contact us for a FREE valuation!

Our team is ready to help you sell your home for the highest possible price ASAP







