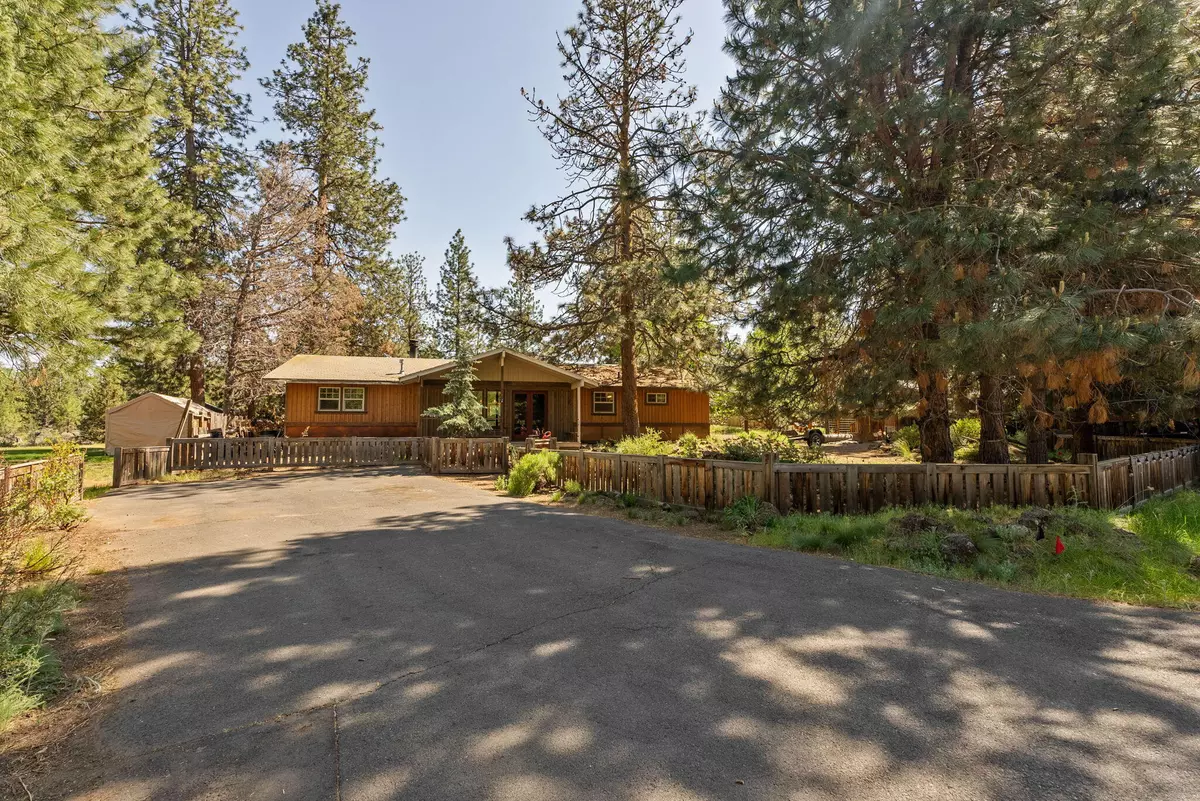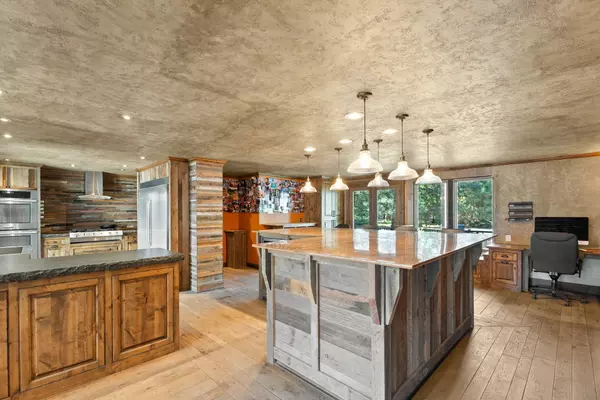$530,000
$530,000
For more information regarding the value of a property, please contact us for a free consultation.
2 Beds
1 Bath
1,232 SqFt
SOLD DATE : 08/27/2025
Key Details
Sold Price $530,000
Property Type Single Family Home
Sub Type Single Family Residence
Listing Status Sold
Purchase Type For Sale
Square Footage 1,232 sqft
Price per Sqft $430
Subdivision Homestead
MLS Listing ID 220203627
Sold Date 08/27/25
Style Ranch
Bedrooms 2
Full Baths 1
Year Built 1974
Annual Tax Amount $2,790
Lot Size 0.530 Acres
Acres 0.53
Lot Dimensions 0.53
Property Sub-Type Single Family Residence
Property Description
Truly one-of-a-kind in Southwest Bend! Situated on a spacious ½ acre lot, this custom-crafted home is bursting with character and thoughtful design. Inside, you'll find natural hardwood floors, striking copper countertops, and sleek built-in appliances. Space-saving built-in beds add charm and function, while the brand-new siding and covered front porch make a warm first impression.
Out back, the possibilities are endless—poured castings are in place for a future ADU that was previously approved by the county (buyer to verify current permits). There's also a charming chicken coop and a versatile bonus shed—ideal for a he/she-shed, workshop, or gear storage.
The home itself features two bedrooms and one full bath, plus an additional room already framed for a second bathroom—just needs finishing.
With half an acre to spread out, grow your dreams, and live your Southwest Bend lifestyle, this property is anything but ordinary.
Location
State OR
County Deschutes
Community Homestead
Interior
Interior Features Breakfast Bar, Ceiling Fan(s), Granite Counters, Kitchen Island, Open Floorplan, Primary Downstairs, Shower/Tub Combo, Solid Surface Counters, Walk-In Closet(s)
Heating Forced Air, Natural Gas
Cooling None
Fireplaces Type Great Room, Wood Burning
Fireplace Yes
Window Features Double Pane Windows,Vinyl Frames
Exterior
Exterior Feature Fire Pit
Parking Features Driveway, On Street, Other
Roof Type Composition
Garage No
Building
Lot Description Fenced, Native Plants, Xeriscape Landscape
Foundation Stemwall
Water Public
Architectural Style Ranch
Level or Stories One
Structure Type Frame
New Construction No
Schools
High Schools Caldera High
Others
Senior Community No
Tax ID 121606
Security Features Carbon Monoxide Detector(s),Smoke Detector(s)
Acceptable Financing Cash, Conventional
Listing Terms Cash, Conventional
Special Listing Condition Bankruptcy Property, Trust
Read Less Info
Want to know what your home might be worth? Contact us for a FREE valuation!

Our team is ready to help you sell your home for the highest possible price ASAP







