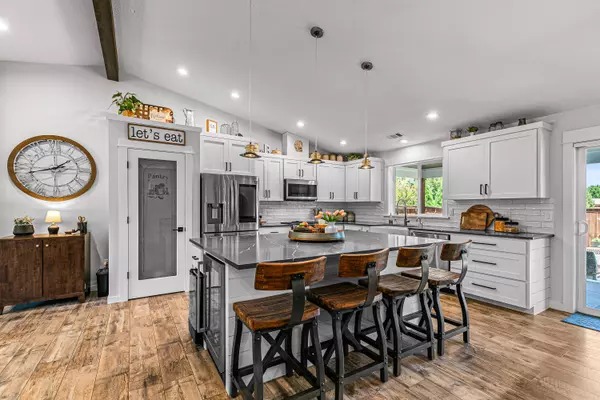$497,000
$499,900
0.6%For more information regarding the value of a property, please contact us for a free consultation.
3 Beds
2 Baths
1,704 SqFt
SOLD DATE : 08/22/2025
Key Details
Sold Price $497,000
Property Type Single Family Home
Sub Type Single Family Residence
Listing Status Sold
Purchase Type For Sale
Square Footage 1,704 sqft
Price per Sqft $291
Subdivision Oakview Village
MLS Listing ID 220204694
Sold Date 08/22/25
Style Contemporary,Traditional
Bedrooms 3
Full Baths 2
Condo Fees $32
HOA Fees $32
Year Built 2003
Annual Tax Amount $3,587
Lot Size 7,405 Sqft
Acres 0.17
Lot Dimensions 0.17
Property Sub-Type Single Family Residence
Property Description
Discover the perfect blend of comfort and style in this beautifully remodeled single-level home, ideally located on a quiet cul-de-sac near a park and just minutes from Eagle Point Golf Course. This move-in ready residence has been thoughtfully updated throughout, featuring an open-concept layout that highlights a spacious kitchen with a large center island, quartz countertops, a stylish tile backsplash, soft-close cabinetry, a farmhouse sink, walk-in pantry, and stainless-steel appliances—including a wine and beverage refrigerator. Custom lighting, vaulted ceilings with a decorative beam, a modern gas fireplace, and high-quality laminate and tile flooring. The primary suite provides a serene retreat with a soaring ceiling, custom double-sink vanity, a beautifully tiled walk-in shower w/dual shower heads, oversized walk-in closet with built-in shelving. Enjoy the beautiful landscaped, fenced yard, water feature, covered patio and front porch. Newer roof, fencing, paint and HVAC.
Location
State OR
County Jackson
Community Oakview Village
Rooms
Basement None
Interior
Interior Features Smart Lock(s), Ceiling Fan(s), Double Vanity, Granite Counters, Kitchen Island, Linen Closet, Open Floorplan, Pantry, Shower/Tub Combo, Smart Thermostat, Stone Counters, Tile Shower, Vaulted Ceiling(s), Walk-In Closet(s)
Heating Forced Air, Natural Gas
Cooling Central Air
Fireplaces Type Gas
Fireplace Yes
Window Features Vinyl Frames
Exterior
Parking Features Concrete, Driveway, Garage Door Opener
Garage Spaces 2.0
Community Features Park
Amenities Available Other
Roof Type Composition
Total Parking Spaces 2
Garage Yes
Building
Lot Description Drip System, Fenced, Landscaped, Level, Sprinkler Timer(s), Sprinklers In Front, Sprinklers In Rear, Water Feature
Foundation Concrete Perimeter
Water Public
Architectural Style Contemporary, Traditional
Level or Stories One
Structure Type Frame
New Construction No
Schools
High Schools Eagle Point High
Others
Senior Community No
Tax ID 10977279
Security Features Carbon Monoxide Detector(s),Smoke Detector(s)
Acceptable Financing Cash, Conventional, FHA, VA Loan
Listing Terms Cash, Conventional, FHA, VA Loan
Special Listing Condition Standard
Read Less Info
Want to know what your home might be worth? Contact us for a FREE valuation!

Our team is ready to help you sell your home for the highest possible price ASAP







