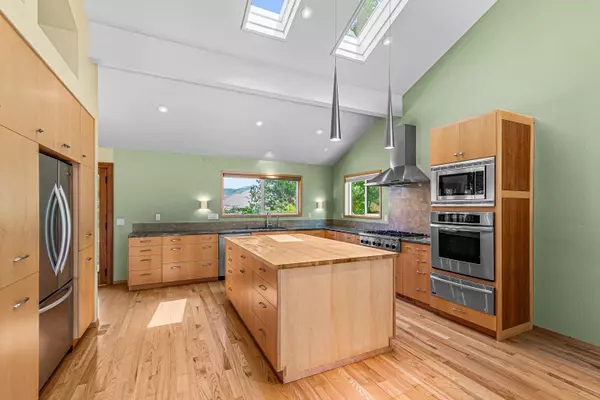$898,000
$900,000
0.2%For more information regarding the value of a property, please contact us for a free consultation.
3 Beds
2 Baths
2,790 SqFt
SOLD DATE : 08/21/2025
Key Details
Sold Price $898,000
Property Type Single Family Home
Sub Type Single Family Residence
Listing Status Sold
Purchase Type For Sale
Square Footage 2,790 sqft
Price per Sqft $321
Subdivision Timber Line Subdivision
MLS Listing ID 220205978
Sold Date 08/21/25
Style Contemporary
Bedrooms 3
Full Baths 2
Year Built 1978
Annual Tax Amount $8,936
Lot Size 10,018 Sqft
Acres 0.23
Lot Dimensions 0.23
Property Sub-Type Single Family Residence
Property Description
Tastefully renovated midcentury view home with new detached studio office, located near hiking and trail-riding just above Southern Oregon University! Great room with vaulted ceiling, exposed beams, gas fireplace with stone hearth, media area with built-ins and surround-sound, gourmet kitchen with stainless Thermador appliances including 6-burner gas cooktop, stone counters, butcher block island, skylights, and dining area with wood fireplace. Solid oak hardwood floors throughout main level - including primary with full ensuite bath, limestone vanity and shower surround, and walk-in closet. Two lower-level bedrooms with closets and new carpet, full bath with dual vanity, laundry mudroom or potential guest kitchenette, two storage rooms, and two-car garage. French doors from great room or primary to view deck, fully-fenced backyard with poured concrete and stone patios, and studio with metal-clad exterior, wood-paneled interior, and floor-to-ceiling windows. Inquire for details!
Location
State OR
County Jackson
Community Timber Line Subdivision
Direction Heading SE on Siskiyou Blvd, right on Walker Ave, right on Pinecrest Terrace, left on Ponderosa Dr; home is on right.
Interior
Interior Features Built-in Features, Ceiling Fan(s), Double Vanity, Granite Counters, Kitchen Island, Laminate Counters, Linen Closet, Open Floorplan, Pantry, Primary Downstairs, Shower/Tub Combo, Stone Counters, Tile Counters, Tile Shower, Vaulted Ceiling(s), Walk-In Closet(s)
Heating Forced Air, Natural Gas
Cooling Central Air, Heat Pump, Whole House Fan
Fireplaces Type Gas, Great Room, Living Room, Wood Burning
Fireplace Yes
Window Features Double Pane Windows,Skylight(s),Vinyl Frames
Exterior
Exterior Feature Courtyard
Parking Features Attached, Driveway, Garage Door Opener, On Street, Storage
Garage Spaces 2.0
Community Features Pickleball, Access to Public Lands, Gas Available, Park, Short Term Rentals Not Allowed, Sport Court, Tennis Court(s), Trail(s)
Roof Type Composition
Total Parking Spaces 2
Garage Yes
Building
Lot Description Drip System, Landscaped
Foundation Concrete Perimeter
Water Public
Architectural Style Contemporary
Level or Stories Two
Structure Type Frame
New Construction No
Schools
High Schools Ashland High
Others
Senior Community No
Tax ID 10090685
Security Features Carbon Monoxide Detector(s),Smoke Detector(s)
Acceptable Financing Cash, Conventional, FHA, FMHA, USDA Loan, VA Loan
Listing Terms Cash, Conventional, FHA, FMHA, USDA Loan, VA Loan
Special Listing Condition Standard
Read Less Info
Want to know what your home might be worth? Contact us for a FREE valuation!

Our team is ready to help you sell your home for the highest possible price ASAP







