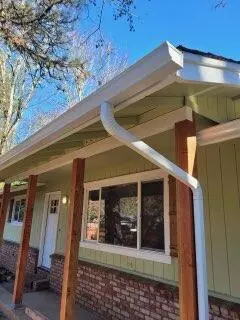$315,000
$319,000
1.3%For more information regarding the value of a property, please contact us for a free consultation.
3 Beds
2 Baths
1,356 SqFt
SOLD DATE : 08/18/2025
Key Details
Sold Price $315,000
Property Type Single Family Home
Sub Type Single Family Residence
Listing Status Sold
Purchase Type For Sale
Square Footage 1,356 sqft
Price per Sqft $232
MLS Listing ID 220196037
Sold Date 08/18/25
Style Northwest
Bedrooms 3
Full Baths 2
Year Built 1977
Annual Tax Amount $1,948
Lot Size 0.340 Acres
Acres 0.34
Lot Dimensions 0.34
Property Sub-Type Single Family Residence
Property Description
Adorable 3 bedroom 2 bath home with a cozy country feel. Completely remodeled and ready for you to make this own! The kitchen featires custom cabinets and a beautiful butcher block counter top, and a cook top perfect for cooking and entertaining. Enjoy a private enclosed area on the side of ouse, ideal for gardening or relaxing with your morning brew. The spacious backyard offers endless possibilities for your personal touch. Plus a brand new HVAC system for year around comfort. Don't miss out on this move-in-ready gem! OWC with approved credit and 15%-20% down!
Location
State OR
County Josephine
Direction Redwood Hwy to W. Watkins Street to S. Kerby Avenue, house on left.
Rooms
Basement None
Interior
Interior Features Open Floorplan, Shower/Tub Combo
Heating Heat Pump
Cooling Heat Pump
Fireplaces Type Electric
Fireplace Yes
Window Features Double Pane Windows
Exterior
Parking Features Driveway, Gated, RV Access/Parking
Garage Spaces 2.0
Roof Type Composition
Total Parking Spaces 2
Garage Yes
Building
Lot Description Fenced, Level
Foundation Other
Water Public
Architectural Style Northwest
Level or Stories One
Structure Type Block,Frame
New Construction No
Schools
High Schools Illinois Valley High
Others
Senior Community No
Tax ID 390821AC 2500
Security Features Carbon Monoxide Detector(s),Smoke Detector(s)
Acceptable Financing Cash, Conventional, FHA, Owner Will Carry, VA Loan
Listing Terms Cash, Conventional, FHA, Owner Will Carry, VA Loan
Special Listing Condition Standard
Read Less Info
Want to know what your home might be worth? Contact us for a FREE valuation!

Our team is ready to help you sell your home for the highest possible price ASAP







