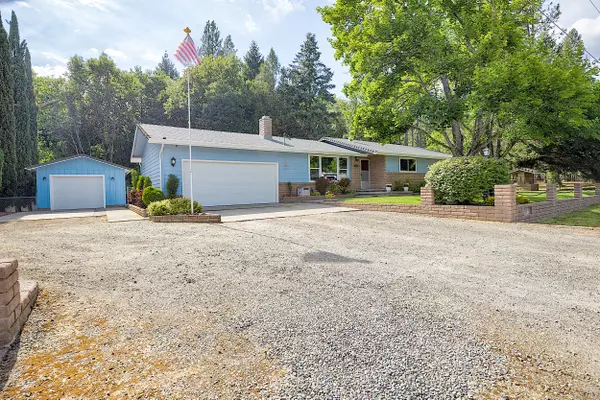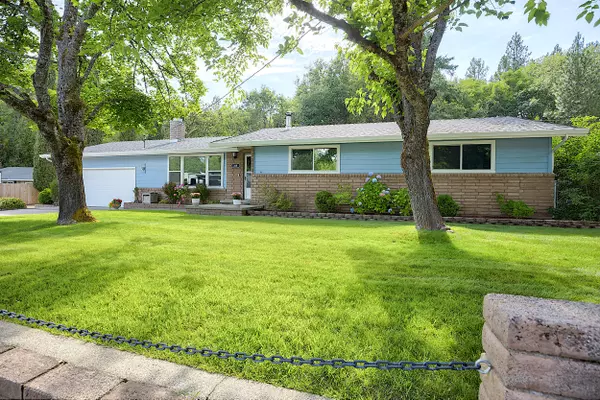$497,000
$499,900
0.6%For more information regarding the value of a property, please contact us for a free consultation.
4 Beds
2 Baths
1,428 SqFt
SOLD DATE : 08/20/2025
Key Details
Sold Price $497,000
Property Type Single Family Home
Sub Type Single Family Residence
Listing Status Sold
Purchase Type For Sale
Square Footage 1,428 sqft
Price per Sqft $348
MLS Listing ID 220205149
Sold Date 08/20/25
Style Craftsman,Northwest,Traditional
Bedrooms 4
Full Baths 2
Year Built 1972
Annual Tax Amount $1,693
Lot Size 0.540 Acres
Acres 0.54
Lot Dimensions 0.54
Property Sub-Type Single Family Residence
Property Description
Don't miss your chance at this beautifully remodeled 4 bedroom, 2 bath home tucked away in a quiet New Hope neighborhood. The interior has been thoughtfully updated with a clean, modern feel from top to bottom. Enjoy a cozy living room with a wood-burning fireplace and a galley-style kitchen that flows into an oversized pantry. The spacious primary bedroom has an en suite featuring a stunning floor-to-ceiling tile walk-in shower, while the additional bedrooms and second bath offer plenty of room for family or guests. Step outside to a show-stopping backyard! It has been professionally landscaped, filled with vibrant flowers, and is bordered by a seasonal creek. The 750 sq. ft. detached shop offers endless possibilities as a second garage, workshop, or potential ADU. Priced to sell, this one won't last!
Location
State OR
County Josephine
Direction From New Hope Road turn east on either Stringer Gap or Fish Hatchery Road, then onto Genverna Glen.
Rooms
Basement None
Interior
Interior Features Fiberglass Stall Shower, Laminate Counters, Linen Closet, Pantry, Primary Downstairs, Shower/Tub Combo, Smart Thermostat, Solid Surface Counters, Tile Shower
Heating Forced Air, Heat Pump, Wood
Cooling Central Air, Heat Pump
Fireplaces Type Living Room, Wood Burning
Fireplace Yes
Window Features Double Pane Windows,Vinyl Frames
Exterior
Exterior Feature Fire Pit
Parking Features Attached, Concrete, Detached, Driveway, Garage Door Opener, Gravel, On Street, RV Access/Parking, Workshop in Garage
Garage Spaces 3.0
Waterfront Description Stream
Roof Type Composition
Total Parking Spaces 3
Garage Yes
Building
Lot Description Drip System, Fenced, Landscaped, Level, Native Plants, Sprinkler Timer(s), Sprinklers In Rear, Water Feature
Foundation Pillar/Post/Pier
Water Private, Well
Architectural Style Craftsman, Northwest, Traditional
Level or Stories One
Structure Type Block,Brick,Frame
New Construction No
Schools
High Schools Hidden Valley High
Others
Senior Community No
Tax ID R324714
Security Features Carbon Monoxide Detector(s),Security System Owned,Smoke Detector(s)
Acceptable Financing Cash, Conventional, FHA, VA Loan
Listing Terms Cash, Conventional, FHA, VA Loan
Special Listing Condition Standard
Read Less Info
Want to know what your home might be worth? Contact us for a FREE valuation!

Our team is ready to help you sell your home for the highest possible price ASAP







