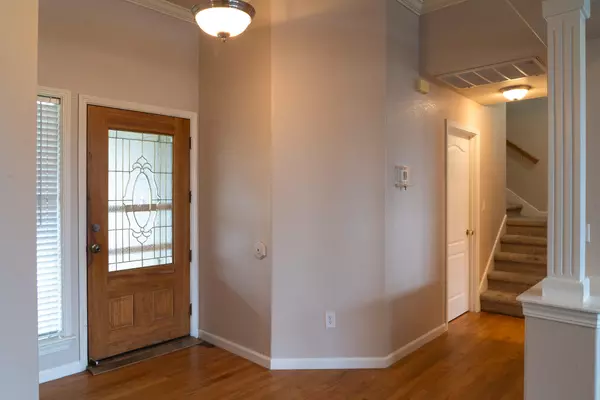$420,000
$499,000
15.8%For more information regarding the value of a property, please contact us for a free consultation.
3 Beds
3 Baths
2,130 SqFt
SOLD DATE : 08/08/2025
Key Details
Sold Price $420,000
Property Type Single Family Home
Sub Type Single Family Residence
Listing Status Sold
Purchase Type For Sale
Square Footage 2,130 sqft
Price per Sqft $197
Subdivision Country Meadow Estates Subdivision Unit No 1Phase 1
MLS Listing ID 220197527
Sold Date 08/08/25
Style Contemporary
Bedrooms 3
Full Baths 2
Half Baths 1
Year Built 2003
Lot Size 10,454 Sqft
Acres 0.24
Lot Dimensions 0.24
Property Sub-Type Single Family Residence
Property Description
This well designed 3-bedroom, 2.5-bathroom 2-car garage home, is ideal for adult foster care, or family's planning to age in place as its been thoughtfully upgraded with ADA-compliant features, featuring wheelchair-friendly bathrooms, an accessible ramp, and side doorways for ease of movement. The layout offers an additional office and a finished attic. Outside, you have a 0.24 acre lot with a large backyard and RV parking. Conveniency located near top schools, parks and amenities in the meadow wood estates neighborhood of Central Point, this home is vacant and move-in ready. Don't miss the opportunity.
Location
State OR
County Jackson
Community Country Meadow Estates Subdivision Unit No 1Phase 1
Direction Heading north or south on Grant Rd, turn onto Blue Heron Drive. The property will be on your left
Rooms
Basement None
Interior
Interior Features Ceiling Fan(s), Tile Counters, Vaulted Ceiling(s)
Heating Natural Gas
Cooling Central Air
Fireplaces Type Gas
Fireplace Yes
Exterior
Parking Features Attached, Driveway, Garage Door Opener, On Street, RV Access/Parking
Garage Spaces 2.0
Roof Type Composition
Accessibility Accessible Approach with Ramp, Accessible Bedroom, Accessible Closets, Accessible Doors, Accessible Entrance, Accessible Full Bath, Accessible Hallway(s), Grip-Accessible Features
Total Parking Spaces 2
Garage Yes
Building
Lot Description Fenced, Landscaped, Sprinkler Timer(s), Sprinklers In Front
Foundation Concrete Perimeter
Water Public
Architectural Style Contemporary
Level or Stories One
Structure Type Frame
New Construction No
Schools
High Schools Crater High
Others
Senior Community No
Tax ID 10813369
Security Features Carbon Monoxide Detector(s),Fire Sprinkler System,Security System Owned,Smoke Detector(s)
Acceptable Financing Cash, Conventional, FHA, VA Loan
Listing Terms Cash, Conventional, FHA, VA Loan
Special Listing Condition Standard
Read Less Info
Want to know what your home might be worth? Contact us for a FREE valuation!

Our team is ready to help you sell your home for the highest possible price ASAP







