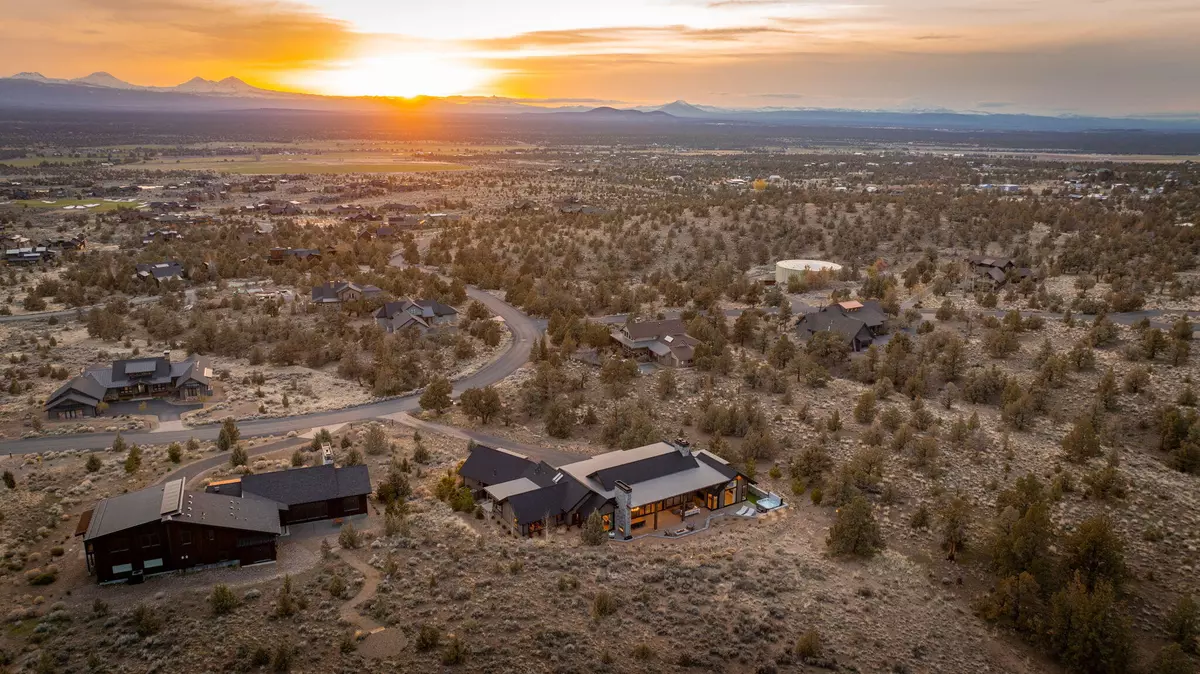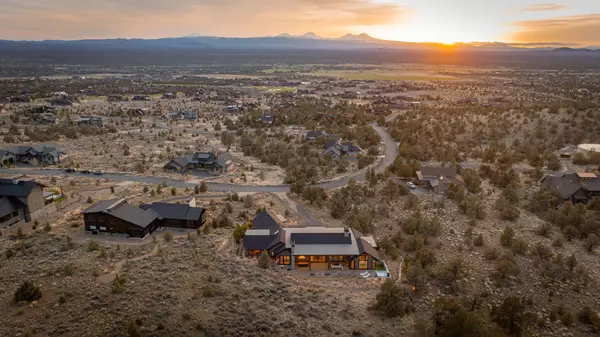$2,325,000
$2,485,000
6.4%For more information regarding the value of a property, please contact us for a free consultation.
4 Beds
3 Baths
3,277 SqFt
SOLD DATE : 08/07/2025
Key Details
Sold Price $2,325,000
Property Type Single Family Home
Sub Type Single Family Residence
Listing Status Sold
Purchase Type For Sale
Square Footage 3,277 sqft
Price per Sqft $709
Subdivision Brasada Ranch
MLS Listing ID 220202395
Sold Date 08/07/25
Style Contemporary
Bedrooms 4
Full Baths 3
Condo Fees $140
HOA Fees $140
Year Built 2023
Annual Tax Amount $10,170
Lot Size 1.180 Acres
Acres 1.18
Lot Dimensions 1.18
Property Sub-Type Single Family Residence
Property Description
Introducing a One-of-a-Kind Custom Home by Sun Forest in Brasada Ranch. Nestled in the heart of the high desert with sweeping views and unmatched craftsmanship, this newly built masterpiece redefines luxury living. Every inch of this custom home is meticulously designed with top finishes, innovative technology, and inspired design elements perfectly blending modern sophistication with Central Oregon's rustic charm. From the chef's dream kitchen featuring a massive quartz island, 8-burner WOLF range, and Sub-Zero wine fridge, to the soaring 25' ceilings and indoor-outdoor living spaces anchored by a custom Earthcore Isokern fireplace—this home is built to entertain and impress. Retreat to the lavish master suite, where a curated mix of textures, light, and warmth welcomes you with a spa-like bathroom with heated floors, and a stunning walk-in closet by California Closets. So much more to see.
Location
State OR
County Crook
Community Brasada Ranch
Rooms
Basement None
Interior
Interior Features Ceiling Fan(s), Double Vanity, Dry Bar, Enclosed Toilet(s), In-Law Floorplan, Kitchen Island, Linen Closet, Open Floorplan, Pantry, Shower/Tub Combo, Smart Thermostat, Soaking Tub, Solid Surface Counters, Tile Shower, Vaulted Ceiling(s), Walk-In Closet(s)
Heating Forced Air, Heat Pump, Natural Gas, Zoned
Cooling Central Air, Heat Pump
Fireplaces Type Gas, Great Room, Insert, Outside
Fireplace Yes
Window Features Double Pane Windows,ENERGY STAR Qualified Windows
Exterior
Exterior Feature Courtyard, Fire Pit, Spa/Hot Tub
Parking Features Asphalt, Attached, Driveway, Garage Door Opener
Garage Spaces 3.0
Community Features Pool, Pickleball, Playground, Short Term Rentals Allowed
Amenities Available Clubhouse, Fitness Center, Gated, Golf Course, Landscaping, Pickleball Court(s), Playground, Pool, Resort Community, Restaurant
Roof Type Composition
Total Parking Spaces 3
Garage Yes
Building
Lot Description Adjoins Public Lands, Drip System, Landscaped, Smart Irrigation, Sprinkler Timer(s), Sprinklers In Front, Sprinklers In Rear
Foundation Stemwall
Builder Name Sun Forest
Water Private
Architectural Style Contemporary
Level or Stories One
New Construction No
Schools
High Schools Crook County High
Others
Senior Community No
Tax ID 17063
Security Features Carbon Monoxide Detector(s),Smoke Detector(s)
Acceptable Financing Cash, Conventional
Listing Terms Cash, Conventional
Special Listing Condition Standard
Read Less Info
Want to know what your home might be worth? Contact us for a FREE valuation!

Our team is ready to help you sell your home for the highest possible price ASAP







