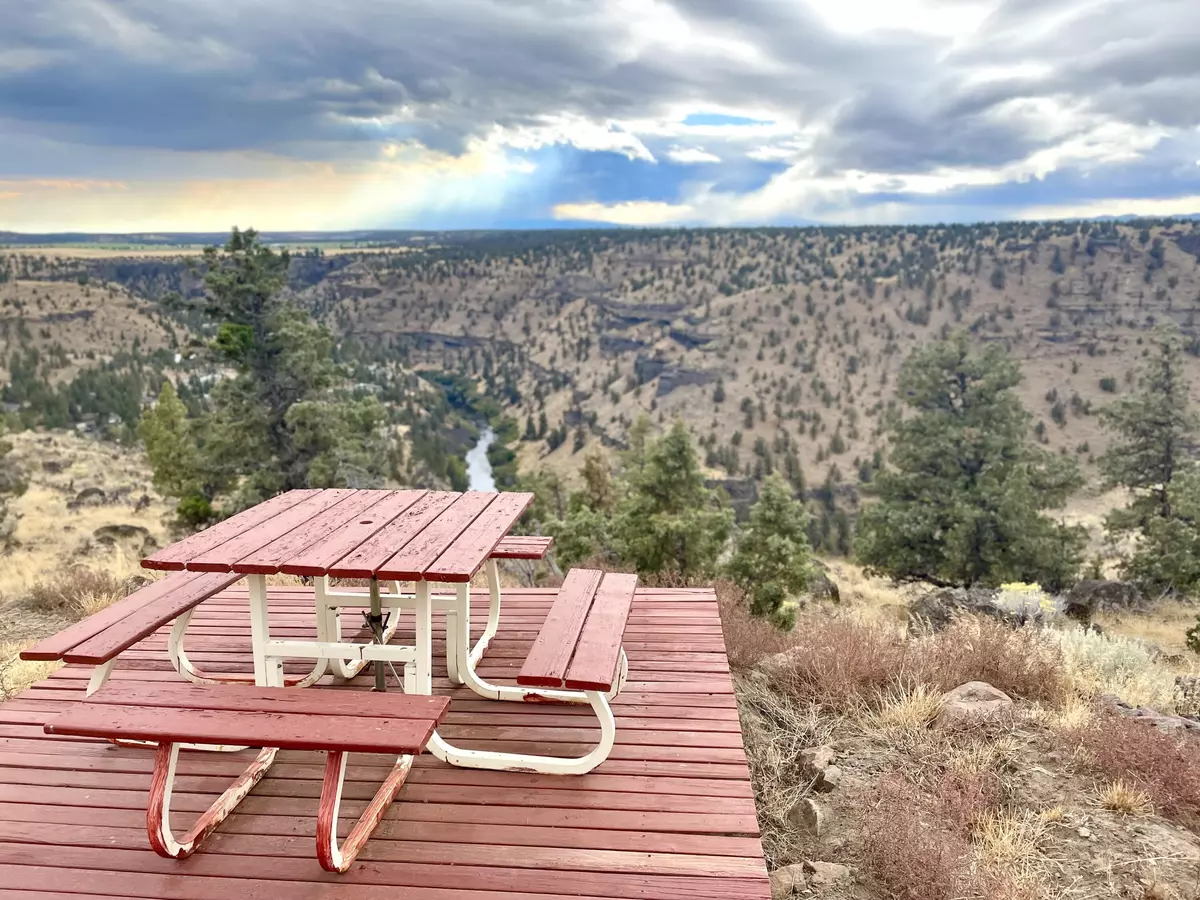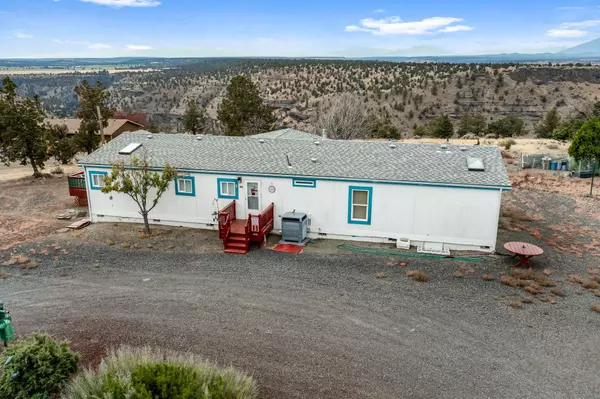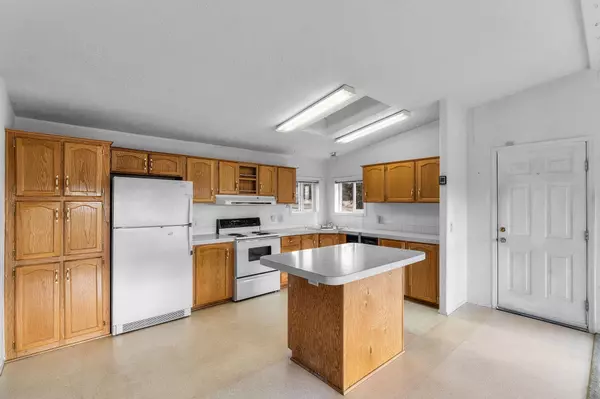$403,000
$415,000
2.9%For more information regarding the value of a property, please contact us for a free consultation.
3 Beds
2 Baths
1,848 SqFt
SOLD DATE : 07/08/2025
Key Details
Sold Price $403,000
Property Type Manufactured Home
Sub Type Manufactured On Land
Listing Status Sold
Purchase Type For Sale
Square Footage 1,848 sqft
Price per Sqft $218
Subdivision Crr 10
MLS Listing ID 220190958
Sold Date 07/08/25
Style Ranch
Bedrooms 3
Full Baths 2
Condo Fees $290
HOA Fees $290
Year Built 1994
Annual Tax Amount $3,453
Lot Size 1.950 Acres
Acres 1.95
Lot Dimensions 1.95
Property Sub-Type Manufactured On Land
Property Description
Beautiful 3 bed, 2 full bath, 1994 manufactured home nested on top of the canyon wall with panoramic views overlooking the ravine below in Crooked River Ranch. Home has a large living room and family room, and separate dining room area. Stay comfortable with the heating and cooling provided by the heat pump and warmth of natural gas stove. Plenty of extra parking and oversized detached garage with workshop inside. The 1848 sq ft home sits on 1.95 acres and has a deck platform out on the canyon edge, equipped with a picnic table. Perfect for scenic sunset BBQs!
Location
State OR
County Jefferson
Community Crr 10
Direction Turn left on NW Lower Bridge Way to CRR, right on 43rd St, left on Chinook Dr, left on Mustang Rd, right on Shad Rd, right on Peninsula Dr, left on Panorama Rd, right on Eagle Vista Pl, home on right
Rooms
Basement None
Interior
Interior Features Ceiling Fan(s), Dual Flush Toilet(s), Fiberglass Stall Shower, Kitchen Island, Laminate Counters, Primary Downstairs, Shower/Tub Combo, Soaking Tub, Vaulted Ceiling(s), Walk-In Closet(s)
Heating Baseboard, Electric, Forced Air, Heat Pump, Natural Gas
Cooling Central Air, Heat Pump
Fireplaces Type Gas
Fireplace Yes
Window Features Vinyl Frames
Exterior
Parking Features Detached, Driveway, Gravel, RV Access/Parking, RV Garage, Storage, Workshop in Garage
Garage Spaces 2.0
Community Features Access to Public Lands, Park, Trail(s)
Amenities Available Golf Course, Park, Pickleball Court(s), Playground, Pool, Snow Removal, Sport Court, Tennis Court(s)
Roof Type Composition
Total Parking Spaces 2
Garage Yes
Building
Foundation Block, Concrete Perimeter, Pillar/Post/Pier
Water Public
Architectural Style Ranch
Level or Stories One
New Construction No
Schools
High Schools Culver High
Others
Senior Community No
Tax ID 5678
Security Features Carbon Monoxide Detector(s),Smoke Detector(s)
Acceptable Financing Cash, Conventional, FHA, USDA Loan, VA Loan
Listing Terms Cash, Conventional, FHA, USDA Loan, VA Loan
Special Listing Condition Probate Listing
Read Less Info
Want to know what your home might be worth? Contact us for a FREE valuation!

Our team is ready to help you sell your home for the highest possible price ASAP







