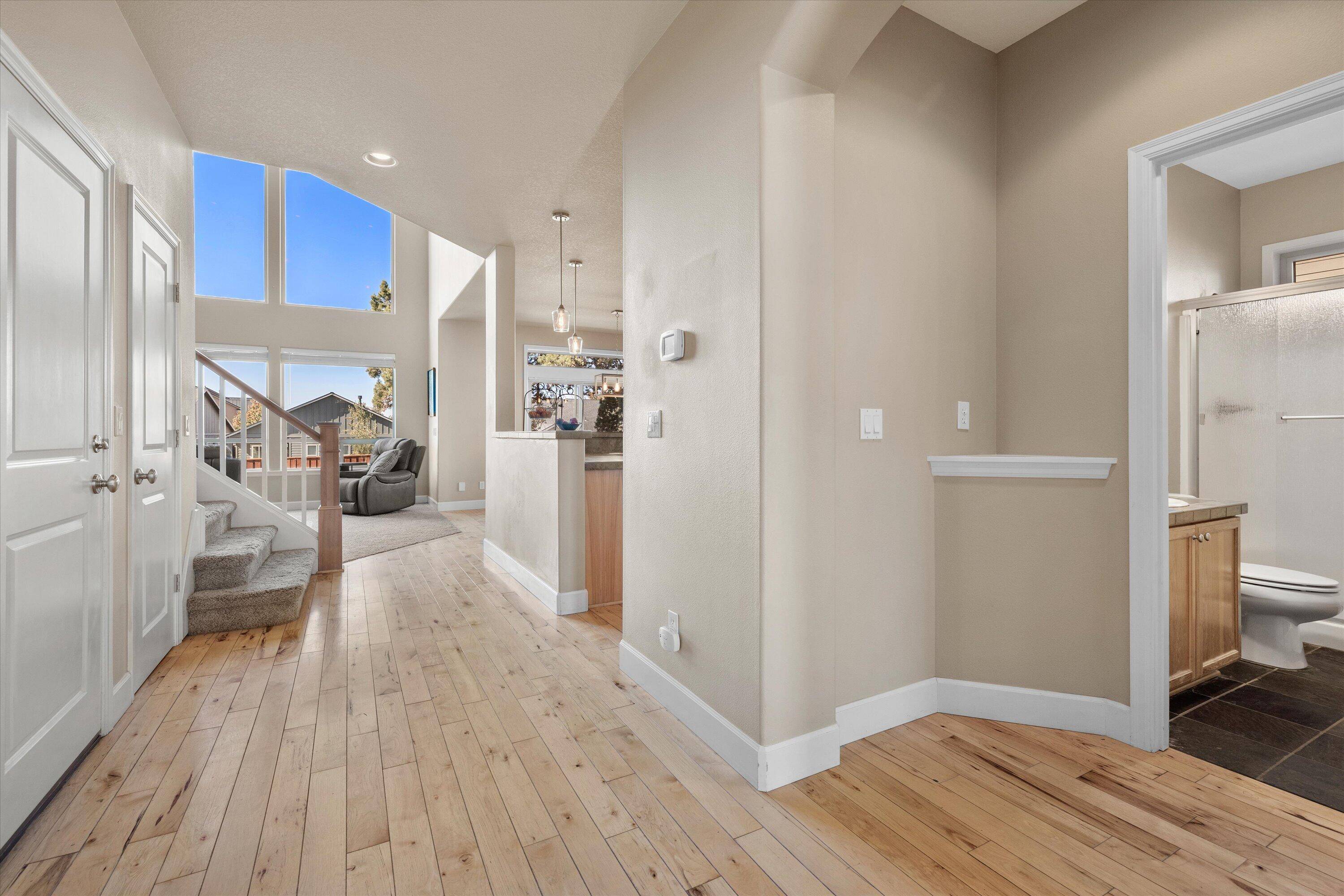$658,000
$652,000
0.9%For more information regarding the value of a property, please contact us for a free consultation.
4 Beds
3 Baths
2,633 SqFt
SOLD DATE : 07/08/2025
Key Details
Sold Price $658,000
Property Type Single Family Home
Sub Type Single Family Residence
Listing Status Sold
Purchase Type For Sale
Square Footage 2,633 sqft
Price per Sqft $249
Subdivision Fieldstone Crossing
MLS Listing ID 220203686
Sold Date 07/08/25
Style Craftsman
Bedrooms 4
Full Baths 3
HOA Fees $155
Year Built 2006
Annual Tax Amount $4,905
Lot Size 6,098 Sqft
Acres 0.14
Lot Dimensions 0.14
Property Sub-Type Single Family Residence
Property Description
Experience elevated living in this award-winning Pahlisch Homes design, located in the highly sought-after Fieldstone Crossing neighborhood in NW Redmond! This 2,633 sq ft home offers 4 bedrooms and 3 baths. The main living area features an open floor plan with 18' ceilings, walls of windows, a stone gas fireplace, and solid hickory hardwood floors. The chef's kitchen includes a dual-fuel gas range, walk-in pantry, dining area, and adjacent full bath. Upstairs, the primary suite showcases Cascade Mountain views, double vanities, soaking tub, shower, enclosed water closet, and walk-in closet. Two additional bedrooms, a spacious bonus/media room, full bath with dual vanities, and laundry complete the upper level. The landscaped backyard features a tranquil fountain and outdoor barbecue area, perfect for entertaining. The double car garage offers finished walls, epoxy floors, and generous storage. A bordering common area and trail enhance backyard privacy and charm.
Location
State OR
County Deschutes
Community Fieldstone Crossing
Rooms
Basement None
Interior
Interior Features Breakfast Bar, Ceiling Fan(s), Double Vanity, Enclosed Toilet(s), Linen Closet, Open Floorplan, Pantry, Shower/Tub Combo, Tile Counters, Vaulted Ceiling(s), Walk-In Closet(s)
Heating Forced Air, Natural Gas, Zoned
Cooling Central Air, Zoned
Fireplaces Type Gas, Great Room
Fireplace Yes
Window Features Double Pane Windows,Vinyl Frames
Exterior
Exterior Feature Outdoor Kitchen
Parking Features Attached, Concrete, Garage Door Opener, Tandem
Garage Spaces 2.0
Amenities Available Playground, Pool
Waterfront Description Creek
Roof Type Composition
Total Parking Spaces 2
Garage Yes
Building
Lot Description Fenced, Landscaped, Sloped, Sprinkler Timer(s), Sprinklers In Front, Sprinklers In Rear
Entry Level Two
Foundation Stemwall
Water Public
Architectural Style Craftsman
Structure Type Frame
New Construction No
Schools
High Schools Redmond High
Others
Senior Community No
Tax ID 247114
Security Features Carbon Monoxide Detector(s),Smoke Detector(s)
Acceptable Financing Cash, Conventional, FHA, USDA Loan, VA Loan
Listing Terms Cash, Conventional, FHA, USDA Loan, VA Loan
Special Listing Condition Standard
Read Less Info
Want to know what your home might be worth? Contact us for a FREE valuation!

Our team is ready to help you sell your home for the highest possible price ASAP







