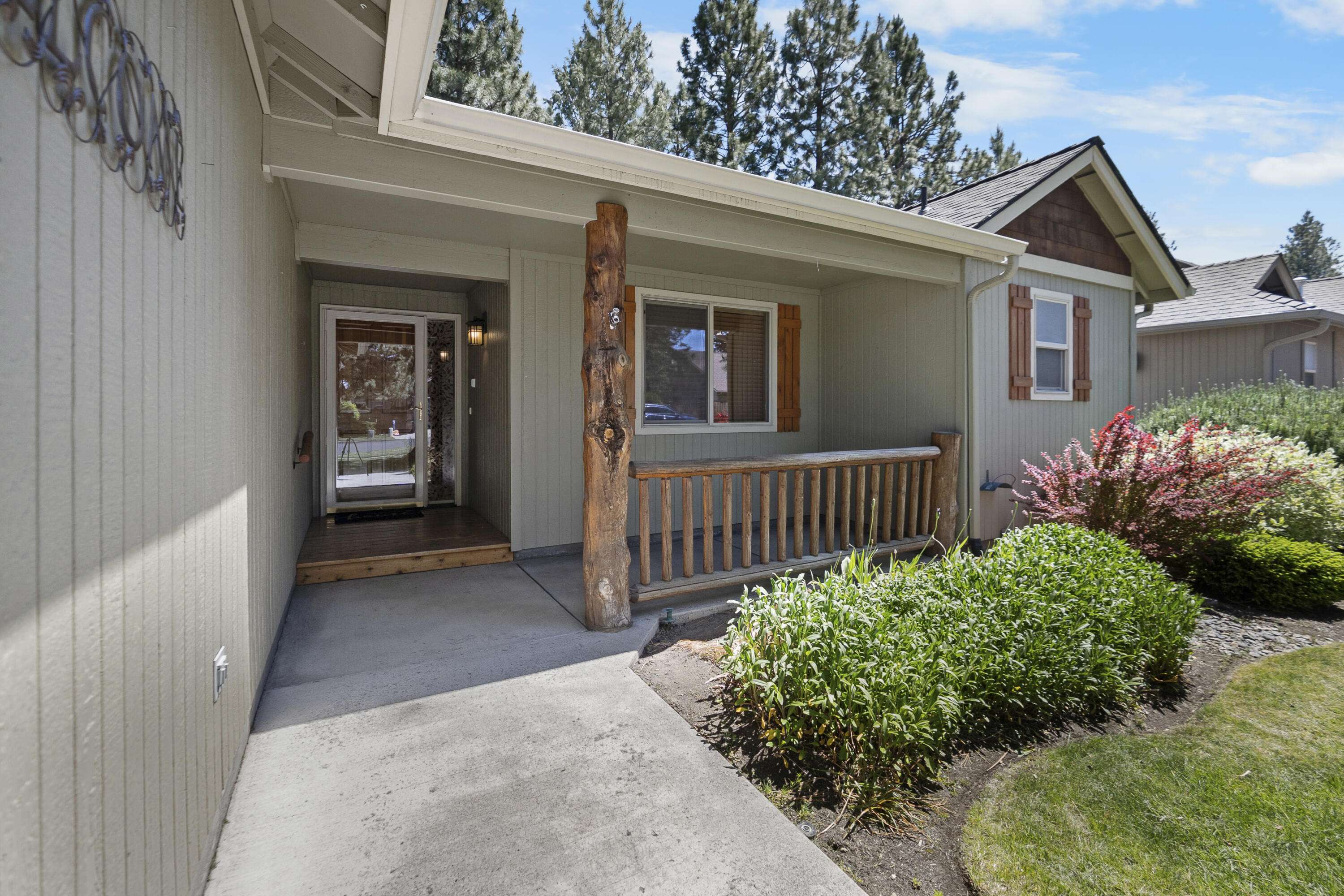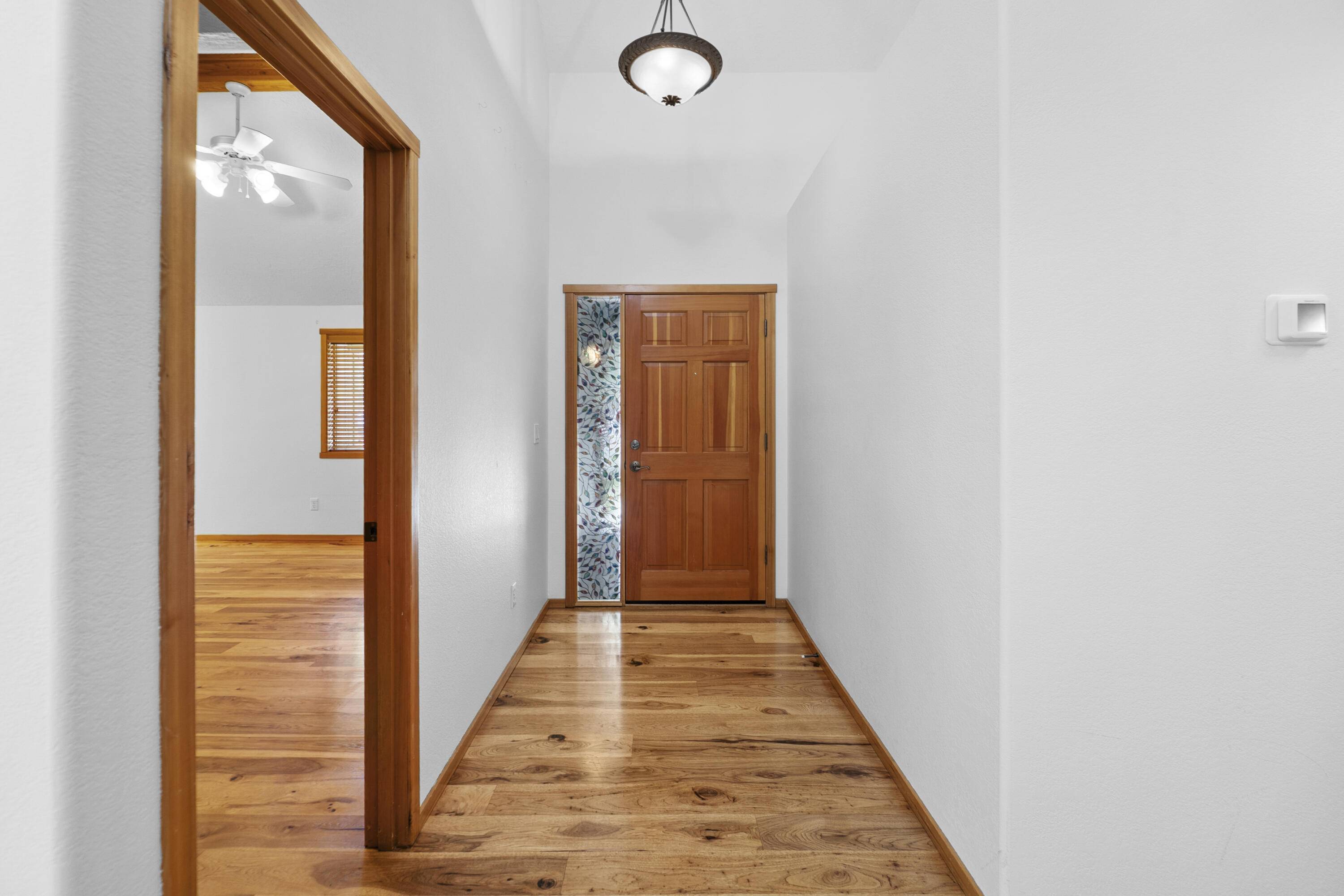$683,400
$679,900
0.5%For more information regarding the value of a property, please contact us for a free consultation.
3 Beds
2 Baths
1,505 SqFt
SOLD DATE : 07/01/2025
Key Details
Sold Price $683,400
Property Type Single Family Home
Sub Type Single Family Residence
Listing Status Sold
Purchase Type For Sale
Square Footage 1,505 sqft
Price per Sqft $454
Subdivision Quail Pine Estates
MLS Listing ID 220203635
Sold Date 07/01/25
Style Northwest
Bedrooms 3
Full Baths 2
Year Built 2004
Annual Tax Amount $4,021
Lot Size 6,098 Sqft
Acres 0.14
Lot Dimensions 0.14
Property Sub-Type Single Family Residence
Property Description
Welcome to 61314 Columbine—thoughtfully updated and deeply loved in one of SW Bend's favorite family neighborhoods. Hickory floors, vaulted ceilings with wood beams, quartz counters, and skylights bring comfort and charm throughout. The spacious kitchen features custom tile, a large island, and newer appliances. The primary suite is smartly separated from guest rooms, each with custom storage. Enjoy a Trex deck with built-in drip system, natural gas for your grill, and a private backyard with mature trees and a hot tub. Major upgrades include a new roof (Dec 2024) and HVAC (Sept 2024). Wired for sound, fireplace with fan, and built-ins throughout—this home is designed to make life easier. Just two blocks from the River Trail and minutes to town, with no HOA. Come see why this isn't just a house—it's a story.
Location
State OR
County Deschutes
Community Quail Pine Estates
Rooms
Basement None
Interior
Interior Features Built-in Features, Ceiling Fan(s), Kitchen Island, Primary Downstairs, Shower/Tub Combo, Solar Tube(s), Spa/Hot Tub, Stone Counters, Vaulted Ceiling(s), Walk-In Closet(s), Wired for Sound
Heating Fireplace(s)
Cooling Central Air, ENERGY STAR Qualified Equipment
Fireplaces Type Gas, Living Room
Fireplace Yes
Window Features Skylight(s),Wood Frames
Exterior
Exterior Feature Spa/Hot Tub
Parking Features Attached, Concrete, Driveway, Garage Door Opener
Garage Spaces 2.0
Roof Type Composition
Total Parking Spaces 2
Garage Yes
Building
Lot Description Fenced, Landscaped, Smart Irrigation, Sprinklers In Front, Sprinklers In Rear
Entry Level One
Foundation Stemwall
Water Public
Architectural Style Northwest
New Construction No
Schools
High Schools Bend Sr High
Others
Senior Community No
Tax ID 245668
Acceptable Financing Cash, Conventional, FHA, VA Loan
Listing Terms Cash, Conventional, FHA, VA Loan
Special Listing Condition Standard
Read Less Info
Want to know what your home might be worth? Contact us for a FREE valuation!

Our team is ready to help you sell your home for the highest possible price ASAP







