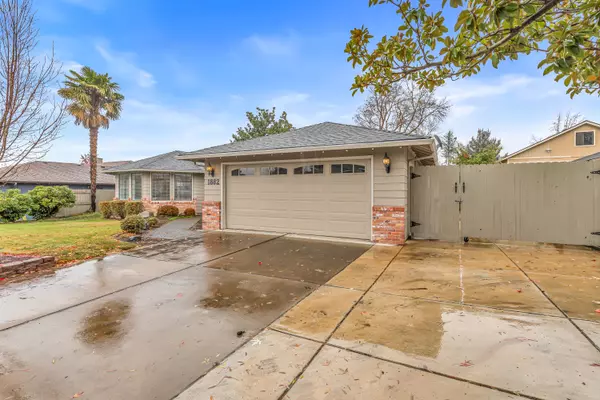$484,000
$479,000
1.0%For more information regarding the value of a property, please contact us for a free consultation.
3 Beds
2 Baths
2,275 SqFt
SOLD DATE : 02/18/2025
Key Details
Sold Price $484,000
Property Type Single Family Home
Sub Type Single Family Residence
Listing Status Sold
Purchase Type For Sale
Square Footage 2,275 sqft
Price per Sqft $212
Subdivision Lawnview Subdivision Unit I
MLS Listing ID 220193152
Sold Date 02/18/25
Style Ranch
Bedrooms 3
Full Baths 2
Year Built 1989
Annual Tax Amount $4,279
Lot Size 8,712 Sqft
Acres 0.2
Lot Dimensions 0.2
Property Sub-Type Single Family Residence
Property Description
Located in desirable Lone Pine School District. Discover the perfect blend of comfort, style & convenience in this spacious 2275 sq ft, 3-bedroom, 2-bathroom well maintained home. Enjoy the separate living room with dining area and family room w/beautiful fireplace. The kitchen features plenty of storage with additional dining area, breakfast bar and opens up to the family room. Beautiful Hardwood floors throughout most the house. French doors open to large covered patio and spacious yard. Exterior access through the primary bathroom for your future hot tub, with hookups. Additional parking for boat or small RV. Large shop for work or storage. Whether you're a growing
family or looking for room to spread out, this home offers everything you need.
Location
State OR
County Jackson
Community Lawnview Subdivision Unit I
Direction Up McAndrews, Left on Springbrook, Right on Lone Pine, Left on Valley View. House will be on your right.
Rooms
Basement None
Interior
Interior Features Breakfast Bar, Built-in Features, Ceiling Fan(s), Double Vanity, Granite Counters, Kitchen Island, Linen Closet, Walk-In Closet(s)
Heating Forced Air
Cooling Central Air
Fireplaces Type Family Room, Gas
Fireplace Yes
Window Features Bay Window(s)
Exterior
Exterior Feature Patio
Parking Features Concrete, Driveway, Garage Door Opener, On Street
Garage Spaces 2.0
Roof Type Composition
Total Parking Spaces 2
Garage Yes
Building
Lot Description Fenced, Landscaped, Level, Sprinklers In Front, Sprinklers In Rear
Entry Level One
Foundation Concrete Perimeter
Water Public
Architectural Style Ranch
Structure Type Frame
New Construction No
Schools
High Schools North Medford High
Others
Senior Community No
Tax ID 10766931
Security Features Carbon Monoxide Detector(s),Smoke Detector(s)
Acceptable Financing Cash, Conventional, FHA, VA Loan
Listing Terms Cash, Conventional, FHA, VA Loan
Special Listing Condition Standard
Read Less Info
Want to know what your home might be worth? Contact us for a FREE valuation!

Our team is ready to help you sell your home for the highest possible price ASAP







