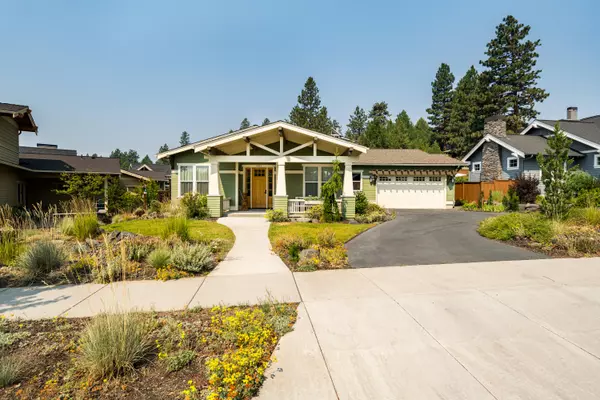$1,480,000
$1,495,000
1.0%For more information regarding the value of a property, please contact us for a free consultation.
3 Beds
2 Baths
2,306 SqFt
SOLD DATE : 02/14/2025
Key Details
Sold Price $1,480,000
Property Type Single Family Home
Sub Type Single Family Residence
Listing Status Sold
Purchase Type For Sale
Square Footage 2,306 sqft
Price per Sqft $641
Subdivision Northwest Crossing
MLS Listing ID 220189741
Sold Date 02/14/25
Style Craftsman
Bedrooms 3
Full Baths 2
Year Built 2015
Annual Tax Amount $9,656
Lot Size 10,018 Sqft
Acres 0.23
Lot Dimensions 0.23
Property Sub-Type Single Family Residence
Property Description
Nestled on the northern edge of Discovery Park in Northwest Crossing, this single-level Net Zero craftsman offers a rare blend of style and sustainability. Set on a private .23-acre lot backing to Discovery Trail, the home features stylish, modern finishes and abundant natural light throughout. Beautiful hardwood floors complement Craftsman architectural touches, while a gas fireplace adds ambiance. The primary suite features a private sunroom, heated bathroom floors and heated towel rack, and walk-in closet. Additional spaces include a home office/3rd bedroom, mud room, laundry, and extra-deep 3-car insulated garage. Built by Solaire Builders, this Earth Advantage and Energy Star-certified home showcases an oversized solar system with a $14 monthly electric bill, 12'' wall insulation, and airtight shell for superior air quality. Enjoy outdoor living on the patio, or hit the trail right from your back yard. The shops and restaurants of Northwest Crossing are just a stone's throw away.
Location
State OR
County Deschutes
Community Northwest Crossing
Direction From Mt Washington, West on Shields, North on Shevlin Crest Dr
Rooms
Basement None
Interior
Interior Features Built-in Features, Double Vanity, Dual Flush Toilet(s), Enclosed Toilet(s), Kitchen Island, Linen Closet, Open Floorplan, Pantry, Primary Downstairs, Shower/Tub Combo, Solid Surface Counters, Stone Counters, Tile Shower, Vaulted Ceiling(s), Walk-In Closet(s)
Heating Ductless, ENERGY STAR Qualified Equipment, Heat Pump, Natural Gas
Cooling Ductless, ENERGY STAR Qualified Equipment, Heat Pump
Fireplaces Type Gas, Great Room
Fireplace Yes
Window Features Double Pane Windows,ENERGY STAR Qualified Windows,Vinyl Frames
Exterior
Exterior Feature Patio
Parking Features Asphalt, Attached, Concrete, Driveway, Garage Door Opener, Heated Garage, On Street, Tandem, Workshop in Garage
Garage Spaces 3.0
Community Features Park, Playground, Short Term Rentals Not Allowed, Trail(s)
Roof Type Composition
Total Parking Spaces 3
Garage Yes
Building
Lot Description Adjoins Public Lands, Drip System, Garden, Landscaped, Sprinkler Timer(s), Sprinklers In Front, Sprinklers In Rear
Entry Level One
Foundation Stemwall
Builder Name Solaire Homes
Water Public
Architectural Style Craftsman
Structure Type Double Wall/Staggered Stud,Frame
New Construction No
Schools
High Schools Summit High
Others
Senior Community No
Tax ID 270267
Security Features Carbon Monoxide Detector(s),Smoke Detector(s)
Acceptable Financing Cash, Conventional, FHA, VA Loan
Listing Terms Cash, Conventional, FHA, VA Loan
Special Listing Condition Standard
Read Less Info
Want to know what your home might be worth? Contact us for a FREE valuation!

Our team is ready to help you sell your home for the highest possible price ASAP







