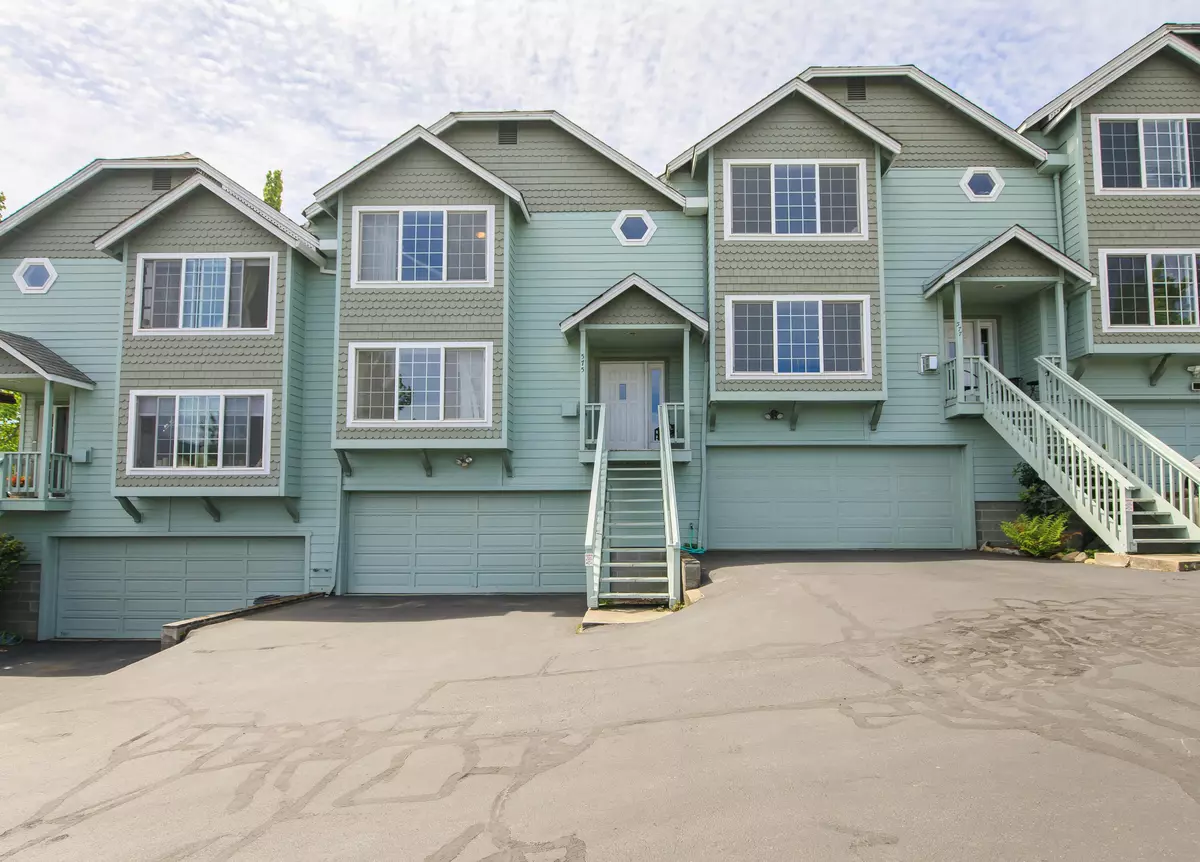$340,000
$349,000
2.6%For more information regarding the value of a property, please contact us for a free consultation.
3 Beds
3 Baths
1,660 SqFt
SOLD DATE : 02/03/2025
Key Details
Sold Price $340,000
Property Type Condo
Sub Type Condominium
Listing Status Sold
Purchase Type For Sale
Square Footage 1,660 sqft
Price per Sqft $204
MLS Listing ID 220184741
Sold Date 02/03/25
Style Traditional
Bedrooms 3
Full Baths 2
Half Baths 1
HOA Fees $275
Year Built 1990
Annual Tax Amount $4,208
Property Sub-Type Condominium
Property Description
This Ashland condominium has great mountain views, a couple of blocks to Ashland Hospital and a short distance to downtown. The stepdown living room features a gas fireplace and a large picture window with window seat. Tile counters and ample cabinets in the kitchen. The dining nook has a slider to the private back patio. Just right for dining or outdoor relaxation.
Upstairs are the 3 bedrooms. The double doors lead to the primary bedroom. Featuring a walk- in closet, vaulted ceilings and large window that looks out toward the mountains and the city park below. The en suite bathroom features a double tiled vanity and a tub/shower. The other two bedrooms are nice sized, one with double closets. Downstairs you will find a large bonus room perfect for many uses and a double car garage. This home has new flooring and heat pump. The Scenic City park is just below and features play structures, picnic tables, a community garden and is pet friendly
Location
State OR
County Jackson
Direction N Main to Maple St. Right on Scenic this home on the parking lot side 2nd from the left.
Rooms
Basement Finished, Partial
Interior
Interior Features Bidet, Ceiling Fan(s), Double Vanity, Linen Closet, Shower/Tub Combo, Tile Counters, Vaulted Ceiling(s), Walk-In Closet(s)
Heating Electric, Forced Air, Heat Pump
Cooling Central Air, Heat Pump
Fireplaces Type Gas, Living Room
Fireplace Yes
Window Features Double Pane Windows,Skylight(s),Vinyl Frames
Exterior
Parking Features Asphalt, Attached, Garage Door Opener
Garage Spaces 2.0
Amenities Available Landscaping
Roof Type Composition
Total Parking Spaces 2
Garage Yes
Building
Entry Level Three Or More
Foundation Concrete Perimeter
Water Public
Architectural Style Traditional
Structure Type Frame
New Construction No
Schools
High Schools Ashland High
Others
Senior Community No
Tax ID 1970221
Security Features Carbon Monoxide Detector(s),Smoke Detector(s)
Acceptable Financing Cash, Conventional
Listing Terms Cash, Conventional
Special Listing Condition Standard
Read Less Info
Want to know what your home might be worth? Contact us for a FREE valuation!

Our team is ready to help you sell your home for the highest possible price ASAP







