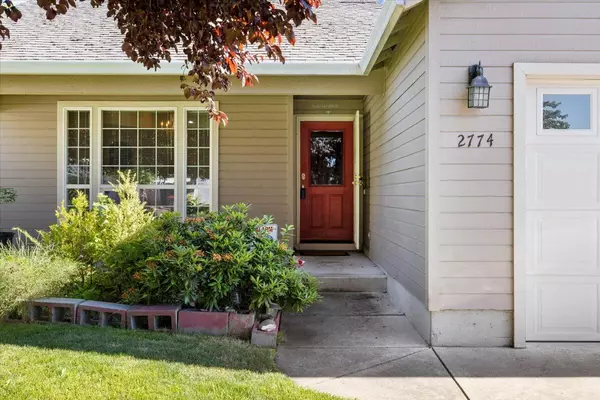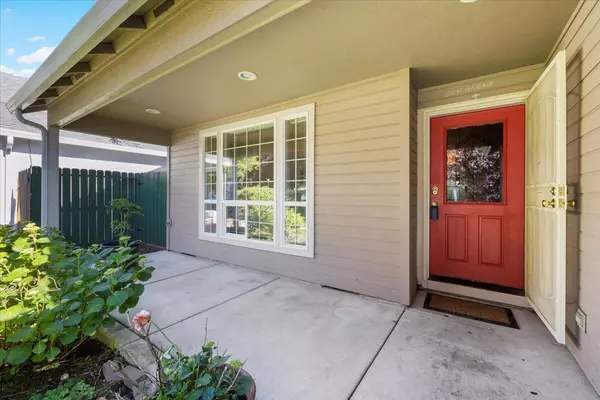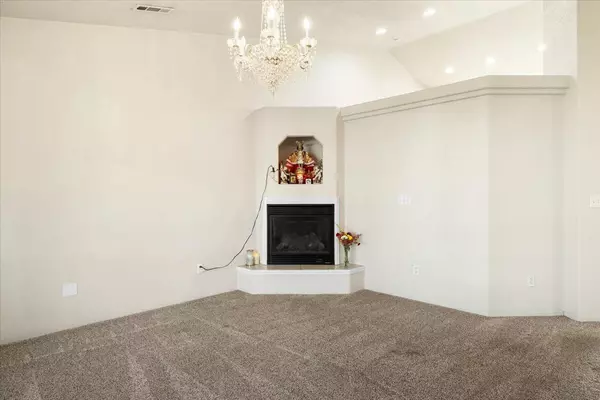$395,000
$414,900
4.8%For more information regarding the value of a property, please contact us for a free consultation.
3 Beds
2 Baths
1,792 SqFt
SOLD DATE : 01/31/2025
Key Details
Sold Price $395,000
Property Type Single Family Home
Sub Type Single Family Residence
Listing Status Sold
Purchase Type For Sale
Square Footage 1,792 sqft
Price per Sqft $220
Subdivision Central Point East Subdivision Phase 2
MLS Listing ID 220193469
Sold Date 01/31/25
Style Contemporary
Bedrooms 3
Full Baths 2
Year Built 2005
Annual Tax Amount $3,896
Lot Size 5,227 Sqft
Acres 0.12
Lot Dimensions 0.12
Property Sub-Type Single Family Residence
Property Description
Step inside and be greeted by an inviting open floor plan, enhanced by vaulted ceilings and plant shelves that add character and charm. The living room features a cozy gas fireplace, perfect for chilly evenings, while the adjacent family room provides extra space for relaxation or entertaining. The spacious kitchen is a chef's delight, complete with stunning granite countertops, a glass tile backsplash, and abundant cabinetry. Cook with ease using the double oven and stainless steel hood, and savor the joy of preparing meals in this culinary haven. The primary bedroom is a true retreat, featuring a walk-in closet and an ensuite bathroom with a double vanity. Located on a quiet street, this property offers both privacy and convenience. Enjoy quick access to highways, the airport, Costco, and downtown shopping and dining. Families will appreciate the proximity to a school bus stop, making morning routines a breeze. Don't miss the opportunity to call this gem your home.
Location
State OR
County Jackson
Community Central Point East Subdivision Phase 2
Rooms
Basement None
Interior
Interior Features Breakfast Bar, Ceiling Fan(s), Double Vanity, Fiberglass Stall Shower, Granite Counters, Laminate Counters, Linen Closet, Open Floorplan, Primary Downstairs, Shower/Tub Combo, Vaulted Ceiling(s), Walk-In Closet(s)
Heating Heat Pump
Cooling Heat Pump
Fireplaces Type Gas, Living Room
Fireplace Yes
Window Features Double Pane Windows,Vinyl Frames
Exterior
Exterior Feature Patio
Parking Features Attached, Driveway, Garage Door Opener, On Street
Garage Spaces 2.0
Roof Type Composition
Total Parking Spaces 2
Garage Yes
Building
Lot Description Drip System, Fenced, Landscaped, Level, Sprinkler Timer(s), Sprinklers In Front, Sprinklers In Rear
Entry Level One
Foundation Concrete Perimeter
Water Public
Architectural Style Contemporary
Structure Type Frame
New Construction No
Schools
High Schools Crater High
Others
Senior Community No
Tax ID 10979156
Security Features Carbon Monoxide Detector(s),Smoke Detector(s)
Acceptable Financing Cash, Conventional, FHA, VA Loan
Listing Terms Cash, Conventional, FHA, VA Loan
Special Listing Condition Standard
Read Less Info
Want to know what your home might be worth? Contact us for a FREE valuation!

Our team is ready to help you sell your home for the highest possible price ASAP







