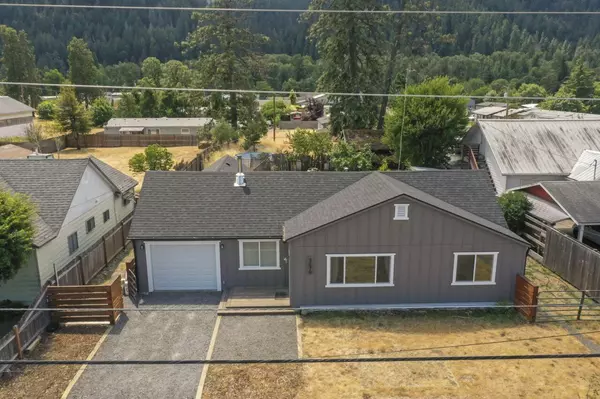$326,900
$329,400
0.8%For more information regarding the value of a property, please contact us for a free consultation.
3 Beds
2 Baths
1,276 SqFt
SOLD DATE : 12/20/2024
Key Details
Sold Price $326,900
Property Type Single Family Home
Sub Type Single Family Residence
Listing Status Sold
Purchase Type For Sale
Square Footage 1,276 sqft
Price per Sqft $256
MLS Listing ID 220186585
Sold Date 12/20/24
Style Cottage/Bungalow
Bedrooms 3
Full Baths 2
Year Built 1930
Annual Tax Amount $1,628
Lot Size 9,147 Sqft
Acres 0.21
Lot Dimensions 0.21
Property Sub-Type Single Family Residence
Property Description
Experience unparalleled modern living in this meticulously remodeled home, featuring an open concept kitchen with a breakfast bar and solid butcher block countertops, perfect for seamless entertaining. The vaulted ceilings enhance the spaciousness of the living areas, complemented by a gas stove for culinary enthusiasts. Retreat to the luxurious primary bedroom with its ensuite, or cozy up by the wood burning fireplace on cooler evenings. Step outside to enjoy the covered patio with a custom pizza oven and fire pit, ideal for outdoor gatherings. Embrace sustainable living with raised garden beds, all just moments from parks, mountains, hiking trails, and snowboarding adventures. Sellers are open to leaving the home partially furnished, offering a turnkey opportunity for your convenience. Don't miss your chance to own this oasis of comfort and outdoor exploration—schedule your showing today!
Location
State OR
County Lane
Direction From HWY 58 right on rainbow, right on school, home is on left
Rooms
Basement None
Interior
Interior Features Breakfast Bar, Ceiling Fan(s), Kitchen Island, Open Floorplan, Primary Downstairs, Vaulted Ceiling(s)
Heating Wall Furnace, Wood
Cooling None
Fireplaces Type Living Room, Wood Burning
Fireplace Yes
Window Features Vinyl Frames
Exterior
Exterior Feature Fire Pit, Patio
Parking Features Driveway
Garage Spaces 1.0
Roof Type Composition
Total Parking Spaces 1
Garage Yes
Building
Lot Description Fenced, Garden, Level
Foundation Stemwall
Water Public
Architectural Style Cottage/Bungalow
Level or Stories One
Structure Type Concrete
New Construction No
Schools
High Schools Oakridge High
Others
Senior Community No
Tax ID 0962645
Security Features Carbon Monoxide Detector(s),Smoke Detector(s)
Acceptable Financing Cash, Conventional, FHA, USDA Loan, VA Loan
Listing Terms Cash, Conventional, FHA, USDA Loan, VA Loan
Special Listing Condition Standard
Read Less Info
Want to know what your home might be worth? Contact us for a FREE valuation!

Our team is ready to help you sell your home for the highest possible price ASAP







