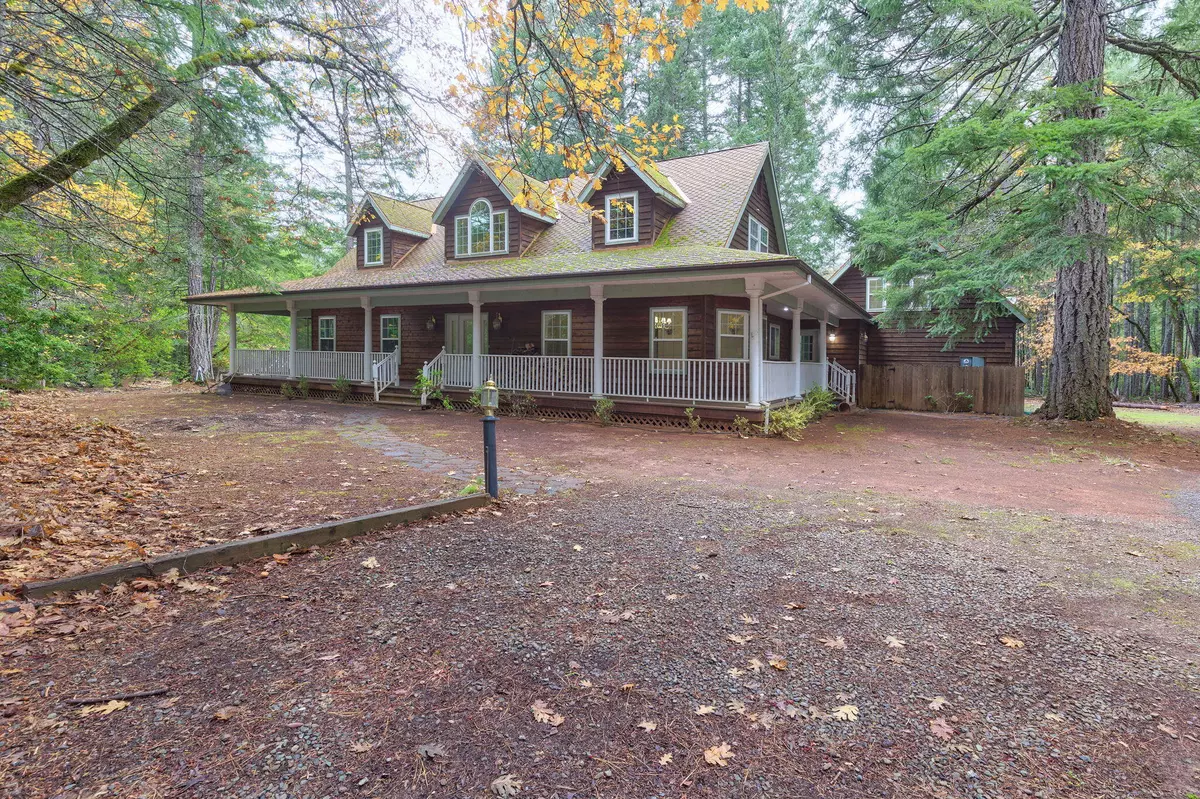$535,000
$535,000
For more information regarding the value of a property, please contact us for a free consultation.
5 Beds
5 Baths
3,900 SqFt
SOLD DATE : 11/13/2024
Key Details
Sold Price $535,000
Property Type Single Family Home
Sub Type Single Family Residence
Listing Status Sold
Purchase Type For Sale
Square Footage 3,900 sqft
Price per Sqft $137
Subdivision Idlewild Subdivision
MLS Listing ID 220173934
Sold Date 11/13/24
Style Craftsman,Northwest
Bedrooms 5
Full Baths 4
Half Baths 1
Year Built 2001
Annual Tax Amount $3,552
Lot Size 5.000 Acres
Acres 5.0
Lot Dimensions 5.0
Property Description
This northwest craftsman style home built in 2001 sits on five level acres. The house is 3900 square feet (per seller) with 4 bedrooms and 5 bathrooms. The great room features a wood burning fireplace that creates a warm inviting atmosphere and opens onto a spacious wood deck. And the large kitchen is perfect for cooking and entertaining. The dining room is intimate and perfect for hosting dinner parties. The craft room over the attached three car garage has a balcony sky light and is perfect for those who love to create.
This home is situated in a serene and peaceful location, surrounded by nature. The property has been built with top-of-the-line construction. The home is spacious and ideal for those who love to entertain.
Location
State OR
County Josephine
Community Idlewild Subdivision
Direction Rockydale Road to Idlewild Drive.
Interior
Interior Features Ceiling Fan(s), Granite Counters, Jetted Tub, Kitchen Island, Open Floorplan, Primary Downstairs, Shower/Tub Combo, Vaulted Ceiling(s), Walk-In Closet(s)
Heating Electric, Forced Air, Heat Pump, Wood
Cooling Central Air, Heat Pump
Fireplaces Type Living Room, Wood Burning
Fireplace Yes
Window Features Double Pane Windows
Exterior
Exterior Feature Deck, RV Dump, RV Hookup
Garage Driveway, Gravel
Garage Spaces 3.0
Roof Type Composition
Accessibility Accessible Bedroom, Accessible Full Bath, Accessible Hallway(s), Accessible Kitchen
Parking Type Driveway, Gravel
Total Parking Spaces 3
Garage Yes
Building
Lot Description Corner Lot, Fenced, Garden, Level, Pasture, Wooded
Entry Level Two
Foundation Concrete Perimeter, Pillar/Post/Pier
Water Shared Well
Architectural Style Craftsman, Northwest
Structure Type Frame
New Construction No
Schools
High Schools Illinois Valley High
Others
Senior Community No
Tax ID R331018
Security Features Carbon Monoxide Detector(s),Smoke Detector(s)
Acceptable Financing Cash, Conventional, FHA, VA Loan
Listing Terms Cash, Conventional, FHA, VA Loan
Special Listing Condition Standard
Read Less Info
Want to know what your home might be worth? Contact us for a FREE valuation!

Our team is ready to help you sell your home for the highest possible price ASAP








