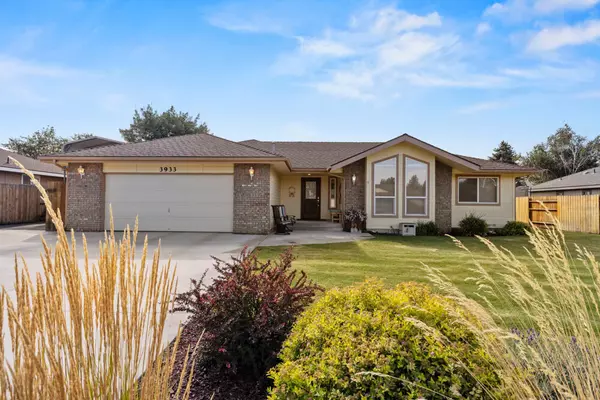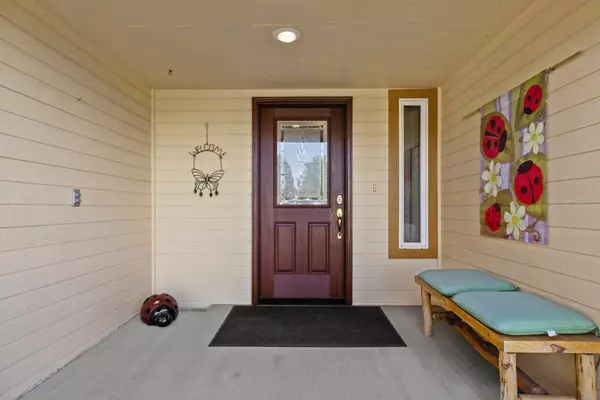$449,000
$449,000
For more information regarding the value of a property, please contact us for a free consultation.
3 Beds
2 Baths
1,854 SqFt
SOLD DATE : 11/01/2024
Key Details
Sold Price $449,000
Property Type Single Family Home
Sub Type Single Family Residence
Listing Status Sold
Purchase Type For Sale
Square Footage 1,854 sqft
Price per Sqft $242
Subdivision Sunset Village
MLS Listing ID 220188888
Sold Date 11/01/24
Style Contemporary
Bedrooms 3
Full Baths 2
Year Built 1989
Annual Tax Amount $2,802
Lot Size 9,583 Sqft
Acres 0.22
Lot Dimensions 0.22
Property Description
Valinda Way is in the Sunset Village neighborhood and is where Joe Keller established many quality-built homes over the years, and now Tom Soyland is building new homes and remodeling in that same neighborhood. This Joe Keller built home has been remodeled by Tom Soyland Construction and includes many major upgrades that you as the new owner will enjoy. The home has been meticulously maintained and has been landscaped front and back and includes drip and sprinklers for irrigation. The RV carport will provide almost any sized RV or can be used as additional cover for your other vehicles. Large shed in your backyard allows for various storage items and lawn equipment. The driveway area has been extended to accommodate for parking and side-yard and back-yard access. Call for an appointment today.
Location
State OR
County Klamath
Community Sunset Village
Direction Going south on Homedale turn left on Harlan and proceed to Valinda Way and turn left on Valinda Way. Home is on the right-hand side
Rooms
Basement None
Interior
Interior Features Breakfast Bar, Built-in Features, Ceiling Fan(s), Kitchen Island, Laminate Counters, Linen Closet, Open Floorplan, Pantry, Primary Downstairs, Shower/Tub Combo, Tile Shower, Walk-In Closet(s), Wired for Data
Heating Forced Air, Heat Pump
Cooling Central Air, Heat Pump
Window Features Double Pane Windows,Vinyl Frames
Exterior
Exterior Feature Patio, RV Dump, RV Hookup
Garage Asphalt, Concrete, Detached Carport, Driveway, Garage Door Opener, RV Access/Parking, Storage, Workshop in Garage
Garage Spaces 2.0
Community Features Trail(s)
Roof Type Composition
Parking Type Asphalt, Concrete, Detached Carport, Driveway, Garage Door Opener, RV Access/Parking, Storage, Workshop in Garage
Total Parking Spaces 2
Garage Yes
Building
Lot Description Drip System, Fenced, Landscaped, Level, Sprinkler Timer(s), Sprinklers In Front, Sprinklers In Rear
Entry Level One
Foundation Concrete Perimeter, Pillar/Post/Pier
Builder Name Joe Keller
Water Public
Architectural Style Contemporary
Structure Type Frame
New Construction No
Schools
High Schools Mazama High
Others
Senior Community No
Tax ID 3909-012-CD-04700
Security Features Carbon Monoxide Detector(s),Smoke Detector(s)
Acceptable Financing Cash, Conventional, FHA, VA Loan
Listing Terms Cash, Conventional, FHA, VA Loan
Special Listing Condition Standard
Read Less Info
Want to know what your home might be worth? Contact us for a FREE valuation!

Our team is ready to help you sell your home for the highest possible price ASAP








