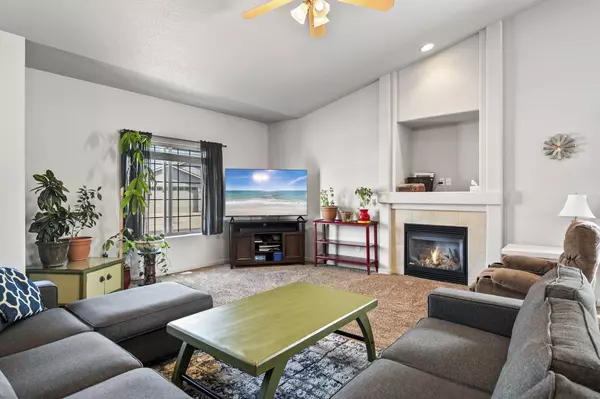$379,000
$379,000
For more information regarding the value of a property, please contact us for a free consultation.
3 Beds
2 Baths
1,313 SqFt
SOLD DATE : 11/01/2024
Key Details
Sold Price $379,000
Property Type Single Family Home
Sub Type Single Family Residence
Listing Status Sold
Purchase Type For Sale
Square Footage 1,313 sqft
Price per Sqft $288
Subdivision Valley Brook
MLS Listing ID 220187860
Sold Date 11/01/24
Style Craftsman
Bedrooms 3
Full Baths 2
Year Built 2005
Annual Tax Amount $1,859
Lot Size 6,098 Sqft
Acres 0.14
Lot Dimensions 0.14
Property Description
*The sellers are offering a 2-year Fidelity National Enhanced Home Warranty plan at no cost to the buyers.*
Benefit from low electricity costs with the installed solar panels! They fully cover the current homeowners' electrical usage, leaving only a small connection fee to pay.
Situated in a tranquil neighborhood on the outskirts of town, this 3-bedroom, 2-bathroom home combines comfort and modern living. The freshly painted interior features an open layout with vaulted ceilings, perfect for both relaxing and entertaining. The backyard is a private oasis with a hot tub, fire pit, garden and scenic nature views. Eco-conscious buyers will appreciate the installed solar panels.
Additional features include: spacious primary suite with en-suite bathroom and slider to the back patio, cozy gas fireplace and ceiling fan, forced air gas heating, fully fenced back yard.
Move-in ready, this home offers the ideal blend of comfort, style, and sustainability. Schedule a viewing today
Location
State OR
County Crook
Community Valley Brook
Rooms
Basement None
Interior
Interior Features Breakfast Bar, Ceiling Fan(s), Laminate Counters, Linen Closet, Open Floorplan, Shower/Tub Combo, Smart Thermostat, Vaulted Ceiling(s), Walk-In Closet(s)
Heating Forced Air, Natural Gas
Cooling Evaporative Cooling
Fireplaces Type Gas, Great Room
Fireplace Yes
Exterior
Exterior Feature Fire Pit, Patio, Spa/Hot Tub
Garage Attached, Concrete, Driveway, Garage Door Opener
Garage Spaces 2.0
Roof Type Composition
Parking Type Attached, Concrete, Driveway, Garage Door Opener
Total Parking Spaces 2
Garage Yes
Building
Lot Description Fenced
Entry Level One
Foundation Stemwall
Water Public
Architectural Style Craftsman
Structure Type Frame
New Construction No
Schools
High Schools Crook County High
Others
Senior Community No
Tax ID 16496
Security Features Carbon Monoxide Detector(s),Smoke Detector(s)
Acceptable Financing Cash, Conventional, FHA
Listing Terms Cash, Conventional, FHA
Special Listing Condition Standard
Read Less Info
Want to know what your home might be worth? Contact us for a FREE valuation!

Our team is ready to help you sell your home for the highest possible price ASAP








