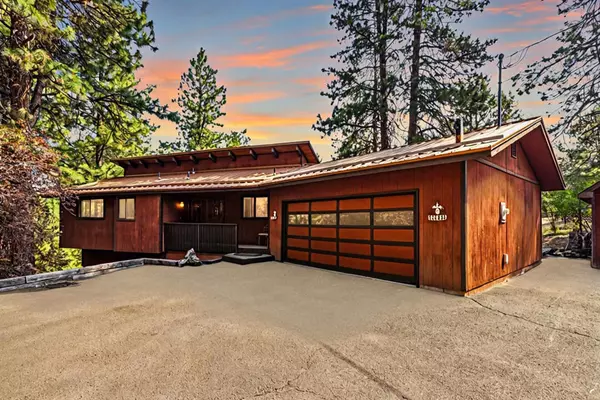$392,000
$395,000
0.8%For more information regarding the value of a property, please contact us for a free consultation.
4 Beds
2 Baths
1,935 SqFt
SOLD DATE : 10/31/2024
Key Details
Sold Price $392,000
Property Type Single Family Home
Sub Type Single Family Residence
Listing Status Sold
Purchase Type For Sale
Square Footage 1,935 sqft
Price per Sqft $202
MLS Listing ID 220187415
Sold Date 10/31/24
Style Contemporary,Northwest,Other
Bedrooms 4
Full Baths 2
Year Built 1979
Annual Tax Amount $2,304
Lot Size 1.500 Acres
Acres 1.5
Lot Dimensions 1.5
Property Description
This Cedar Trails home provides a peaceful oasis with wonderful views. Main living room boasts vaulted wooden ceilings, a fireplace & large windows. Eat-in kitchen accesses a generous deck and the home has a large formal dining room. Main floor offers single level living for the primary bedroom occupant. Ideal for multi-generational living: downstairs has 3 bedrooms, a full bath & a den w/ its own entrance. Has an attached 2-car garage & 2nd detached garage which would make a great shop. Large driveway with parking for RV & other toys. Updated metal roof will provide beauty & protection for decades to come. Brand new HVAC system being installed to save you energy! Yard offers various areas for your passions: fenced garden spots, several decks & a place for a hot tub. Home inspections available to make it easy for buyers to make offers. The well designed layout makes the home feel so much larger than the square footage indicates. You must see it in person to appreciate it fully!
Location
State OR
County Klamath
Direction From Overland Drive take a left on Pearson Butte Trail.
Rooms
Basement Daylight, Exterior Entry, Finished, Full
Interior
Interior Features Breakfast Bar, In-Law Floorplan, Vaulted Ceiling(s)
Heating Forced Air, Heat Pump, Wood
Cooling Central Air, Heat Pump
Fireplaces Type Family Room, Living Room, Wood Burning
Fireplace Yes
Window Features Double Pane Windows
Exterior
Exterior Feature Deck
Garage Asphalt, Attached, Detached, Driveway, Garage Door Opener, RV Access/Parking
Garage Spaces 3.0
Roof Type Metal
Accessibility Accessible Approach with Ramp
Parking Type Asphalt, Attached, Detached, Driveway, Garage Door Opener, RV Access/Parking
Total Parking Spaces 3
Garage Yes
Building
Lot Description Corner Lot, Garden, Native Plants, Wooded
Entry Level Two
Foundation Concrete Perimeter
Water Shared Well
Architectural Style Contemporary, Northwest, Other
Structure Type Frame
New Construction No
Schools
High Schools Henley High
Others
Senior Community No
Tax ID 4008020D001300
Security Features Smoke Detector(s)
Acceptable Financing Cash, Conventional, FHA, VA Loan
Listing Terms Cash, Conventional, FHA, VA Loan
Special Listing Condition Standard
Read Less Info
Want to know what your home might be worth? Contact us for a FREE valuation!

Our team is ready to help you sell your home for the highest possible price ASAP








