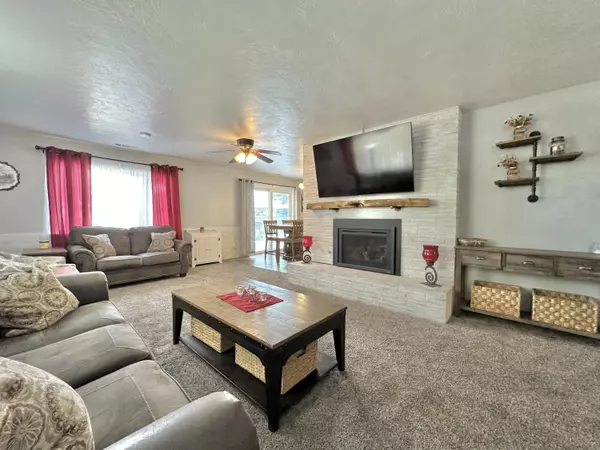$360,000
$360,000
For more information regarding the value of a property, please contact us for a free consultation.
3 Beds
2 Baths
2,088 SqFt
SOLD DATE : 10/22/2024
Key Details
Sold Price $360,000
Property Type Single Family Home
Sub Type Single Family Residence
Listing Status Sold
Purchase Type For Sale
Square Footage 2,088 sqft
Price per Sqft $172
Subdivision Summers Heights
MLS Listing ID 220189510
Sold Date 10/22/24
Style Traditional
Bedrooms 3
Full Baths 2
Year Built 1958
Annual Tax Amount $1,899
Lot Size 0.270 Acres
Acres 0.27
Lot Dimensions 0.27
Property Description
Mostly updated 3 bedroom, 2 bathroom home with a shop! Fabulous, tasteful updates on the main level of this home where you will find the kitchen, dining and living rooms, along with 3 nice sized bedrooms and a bathroom. In the kitchen you'll find beautiful & practical cabinetry, along with newer stainless appliances, including a refrigerator with TWO ice makers! Downstairs there is a second living area, bonus room/office, large laundry room and bathroom. You also have access to the 2-car garage from the lower level, with its built in pantry/storage room! Outside you'll find a nice sized shop with an extension off back, as well as a lean-to storage area. The shop has its own service panel, LED lights, concrete floor and an uncertified wood stove. Additionally, there is extra parking for RV/toys and a lovely vegetable garden with drip lines/sprinklers! Roof is just 5 years old. Book your showing today!
Location
State OR
County Klamath
Community Summers Heights
Direction From Summers Ln turn onto Highland Way. Home is on the right on the corner of Highland and Summit.
Rooms
Basement Daylight, Exterior Entry, Finished, Full
Interior
Interior Features Breakfast Bar, Ceiling Fan(s), Linen Closet, Shower/Tub Combo, Tile Shower
Heating Electric, Forced Air, Natural Gas, Zoned
Cooling Central Air
Fireplaces Type Family Room, Gas, Insert, Living Room
Fireplace Yes
Window Features Double Pane Windows,Vinyl Frames
Exterior
Exterior Feature Deck, RV Dump, RV Hookup
Garage Assigned, Detached, Driveway, Garage Door Opener, Heated Garage, RV Access/Parking, Storage, Workshop in Garage
Garage Spaces 2.0
Roof Type Composition
Parking Type Assigned, Detached, Driveway, Garage Door Opener, Heated Garage, RV Access/Parking, Storage, Workshop in Garage
Total Parking Spaces 2
Garage Yes
Building
Lot Description Corner Lot, Drip System, Fenced, Garden, Sprinkler Timer(s), Sprinklers In Rear
Entry Level Two
Foundation Concrete Perimeter
Water Public
Architectural Style Traditional
Structure Type Frame
New Construction No
Schools
High Schools Mazama High
Others
Senior Community No
Tax ID 572990
Acceptable Financing Cash, Conventional, FHA, USDA Loan, VA Loan
Listing Terms Cash, Conventional, FHA, USDA Loan, VA Loan
Special Listing Condition Standard
Read Less Info
Want to know what your home might be worth? Contact us for a FREE valuation!

Our team is ready to help you sell your home for the highest possible price ASAP








