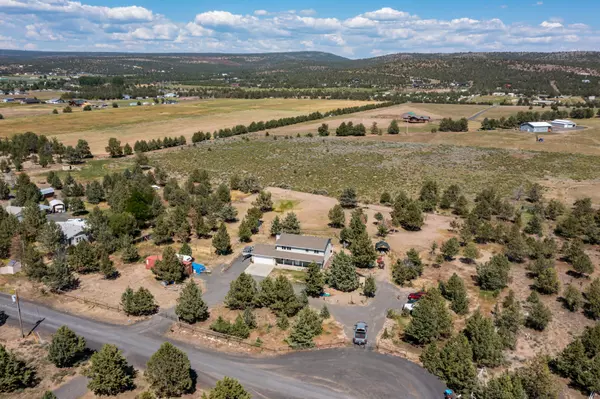$520,000
$525,000
1.0%For more information regarding the value of a property, please contact us for a free consultation.
4 Beds
4 Baths
2,080 SqFt
SOLD DATE : 10/11/2024
Key Details
Sold Price $520,000
Property Type Single Family Home
Sub Type Single Family Residence
Listing Status Sold
Purchase Type For Sale
Square Footage 2,080 sqft
Price per Sqft $250
Subdivision Southwood Estate
MLS Listing ID 220184084
Sold Date 10/11/24
Style Traditional
Bedrooms 4
Full Baths 3
Half Baths 1
Year Built 2005
Annual Tax Amount $1,541
Lot Size 2.470 Acres
Acres 2.47
Lot Dimensions 2.47
Property Description
Come see this beautiful quiet place. Lots of room for your 'toys'. Large covered patio to relax or for entertaining. Two primary suites. Hot tub under the stars. Fenced and cross fenced. Close to BLM, just 6 miles from Prineville reservoir. Only 11 miles from town!! Garden area, chicken coop and duck area with shelters. Enjoy your coffee in the mornings on the covered patio and listen to the birds.
Location
State OR
County Crook
Community Southwood Estate
Rooms
Basement None
Interior
Interior Features Ceiling Fan(s), Fiberglass Stall Shower, Laminate Counters, Linen Closet, Primary Downstairs, Shower/Tub Combo, Spa/Hot Tub, Walk-In Closet(s)
Heating Wall Furnace
Cooling None
Fireplaces Type Wood Burning
Fireplace Yes
Window Features Vinyl Frames
Exterior
Exterior Feature Patio, Spa/Hot Tub
Garage Detached, Driveway, Garage Door Opener, Gravel, RV Access/Parking
Garage Spaces 2.0
Roof Type Composition
Accessibility Accessible Approach with Ramp, Accessible Bedroom, Accessible Closets, Accessible Doors, Accessible Entrance, Accessible Full Bath, Accessible Hallway(s), Accessible Kitchen
Parking Type Detached, Driveway, Garage Door Opener, Gravel, RV Access/Parking
Total Parking Spaces 2
Garage Yes
Building
Lot Description Fenced, Level, Native Plants, Pasture
Entry Level Two
Foundation Stemwall
Water Shared Well
Architectural Style Traditional
Structure Type Frame
New Construction No
Schools
High Schools Crook County High
Others
Senior Community No
Tax ID 161614DO001300
Security Features Carbon Monoxide Detector(s),Smoke Detector(s)
Acceptable Financing Cash, Conventional, FHA, USDA Loan, VA Loan
Listing Terms Cash, Conventional, FHA, USDA Loan, VA Loan
Special Listing Condition Conservatorship
Read Less Info
Want to know what your home might be worth? Contact us for a FREE valuation!

Our team is ready to help you sell your home for the highest possible price ASAP








