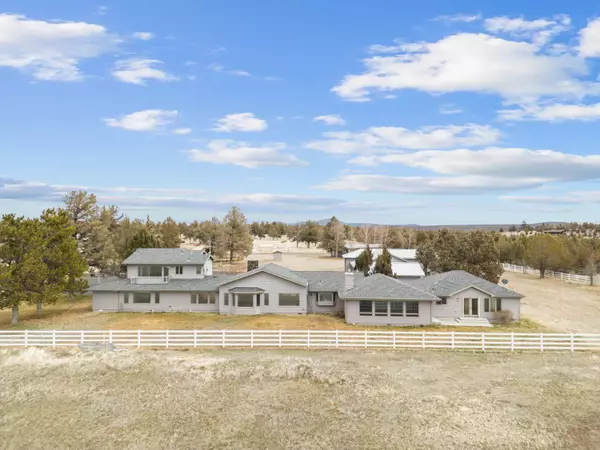$1,820,000
$2,199,000
17.2%For more information regarding the value of a property, please contact us for a free consultation.
4 Beds
5 Baths
4,884 SqFt
SOLD DATE : 09/18/2024
Key Details
Sold Price $1,820,000
Property Type Single Family Home
Sub Type Single Family Residence
Listing Status Sold
Purchase Type For Sale
Square Footage 4,884 sqft
Price per Sqft $372
MLS Listing ID 220161616
Sold Date 09/18/24
Style Ranch
Bedrooms 4
Full Baths 3
Half Baths 2
Year Built 1977
Annual Tax Amount $16,049
Lot Size 59.210 Acres
Acres 59.21
Lot Dimensions 59.21
Property Description
Stunning. It's the only possible way to describe the views from this 59 acre property! The main residence includes an attached 2bed/1bath apartment (not ADU permitted). The kitchen boasts Dacor appliances. The primary suite has 3 walk in closets, a Jacuzzi tub and a walk-in shower. Upstairs there is a wet bar and spectacular views from the 2 balconies. The living room, family room each have a gas fireplace. The very generous sized laundry room has a powder bath. Outside, there's a 10,800 sq. ft covered riding arena with 16 stalls. adjacent to the indoor arena is a roping arena, covered stands and an announcer's box, multiple paddocks, loafing sheds and a round pen. With 30.5 acres of irrigation, you can choose your next crop. Among other structures, there's a manufactured home that is currently uninhabitable. There is a detached 2 car garage along with a 70' deep RV garage and a 2 bay shop. Broker is related to seller.
Location
State OR
County Deschutes
Direction From Hwy 126 to George Cyrus Rd, 1.3mile property is on the left. From Hwy 20, turn on Cloverdale, turn right on Jordan. Jordan turns into George Cyrus, property is on the right.
Rooms
Basement None
Interior
Interior Features Built-in Features, Double Vanity, Dry Bar, In-Law Floorplan, Jetted Tub, Kitchen Island, Laminate Counters, Linen Closet, Pantry, Primary Downstairs, Shower/Tub Combo, Solid Surface Counters, Stone Counters, Tile Counters, Tile Shower, Vaulted Ceiling(s), Walk-In Closet(s), Wet Bar
Heating Electric, Forced Air, Heat Pump, Propane
Cooling Central Air, Heat Pump, Wall/Window Unit(s), Zoned
Fireplaces Type Family Room, Living Room, Propane
Fireplace Yes
Window Features Wood Frames
Exterior
Exterior Feature Patio
Garage Asphalt, Detached, Driveway, Garage Door Opener, Gated, RV Access/Parking, RV Garage, Storage
Garage Spaces 4.0
Roof Type Composition
Parking Type Asphalt, Detached, Driveway, Garage Door Opener, Gated, RV Access/Parking, RV Garage, Storage
Total Parking Spaces 4
Garage Yes
Building
Lot Description Fenced, Garden, Landscaped, Pasture, Sprinkler Timer(s), Sprinklers In Front, Sprinklers In Rear, Water Feature
Entry Level Two
Foundation Stemwall
Water Private, Well
Architectural Style Ranch
Structure Type Frame
New Construction No
Schools
High Schools Sisters High
Others
Senior Community No
Tax ID 133955
Security Features Carbon Monoxide Detector(s),Smoke Detector(s)
Acceptable Financing Cash, Conventional, FHA, USDA Loan, VA Loan
Listing Terms Cash, Conventional, FHA, USDA Loan, VA Loan
Special Listing Condition Standard
Read Less Info
Want to know what your home might be worth? Contact us for a FREE valuation!

Our team is ready to help you sell your home for the highest possible price ASAP








