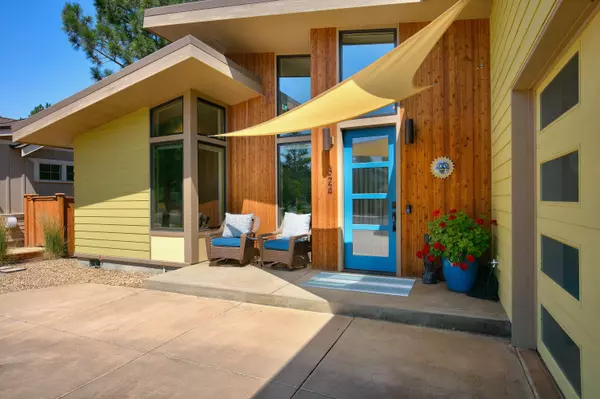$775,000
$775,000
For more information regarding the value of a property, please contact us for a free consultation.
2 Beds
2 Baths
1,465 SqFt
SOLD DATE : 09/17/2024
Key Details
Sold Price $775,000
Property Type Single Family Home
Sub Type Single Family Residence
Listing Status Sold
Purchase Type For Sale
Square Footage 1,465 sqft
Price per Sqft $529
Subdivision Clearpine
MLS Listing ID 220187472
Sold Date 09/17/24
Style Northwest
Bedrooms 2
Full Baths 2
HOA Fees $93
Year Built 2018
Annual Tax Amount $5,211
Lot Size 6,534 Sqft
Acres 0.15
Lot Dimensions 0.15
Property Description
New listing in ClearPine! This single-level home features vaulted ceilings, an open floor plan with the kitchen flowing into the eating area and a great room complete with a propane fireplace. Large primary bedroom with en-suite bathroom featuring a soaking tub, shower, and radiant floor heating. Additionally, there is a guest bedroom, second full bathroom, an office/flex space and mud/laundry room off the garage. The oversized garage provides ample space for vehicles and storage. The top-of-the-line air filter system ensures clean and fresh air throughout the home. With a metal roof equipped with snow guards, you can enjoy peace of mind during the winter months. Relax and unwind in the 1.5-year-old hot tub, perfect for unwinding after a long day while taking in the beautifully landscaped and fenced backyard. Situated near the National Forest and trails, outdoor enthusiasts will love the proximity to nature as well as all that Sisters has to offer! Book your showing today!
Location
State OR
County Deschutes
Community Clearpine
Rooms
Basement None
Interior
Interior Features Built-in Features, Ceiling Fan(s), Granite Counters, Open Floorplan, Primary Downstairs, Shower/Tub Combo, Soaking Tub, Spa/Hot Tub, Tile Shower, Vaulted Ceiling(s)
Heating Electric, Forced Air, Heat Pump, Propane, Radiant
Cooling Central Air, Heat Pump
Fireplaces Type Great Room, Propane
Fireplace Yes
Window Features Double Pane Windows
Exterior
Exterior Feature Deck, Spa/Hot Tub
Garage Attached, Driveway
Garage Spaces 2.0
Community Features Park, Playground, Short Term Rentals Not Allowed, Trail(s)
Amenities Available Firewise Certification, Landscaping, Park, Playground, Snow Removal, Trail(s)
Roof Type Metal
Parking Type Attached, Driveway
Total Parking Spaces 2
Garage Yes
Building
Lot Description Fenced, Garden, Landscaped, Level, Sprinkler Timer(s), Sprinklers In Front, Sprinklers In Rear
Entry Level One
Foundation Stemwall
Water Public
Architectural Style Northwest
Structure Type Frame
New Construction No
Schools
High Schools Sisters High
Others
Senior Community No
Tax ID 275276
Security Features Carbon Monoxide Detector(s),Smoke Detector(s)
Acceptable Financing Cash, Conventional
Listing Terms Cash, Conventional
Special Listing Condition Standard
Read Less Info
Want to know what your home might be worth? Contact us for a FREE valuation!

Our team is ready to help you sell your home for the highest possible price ASAP








