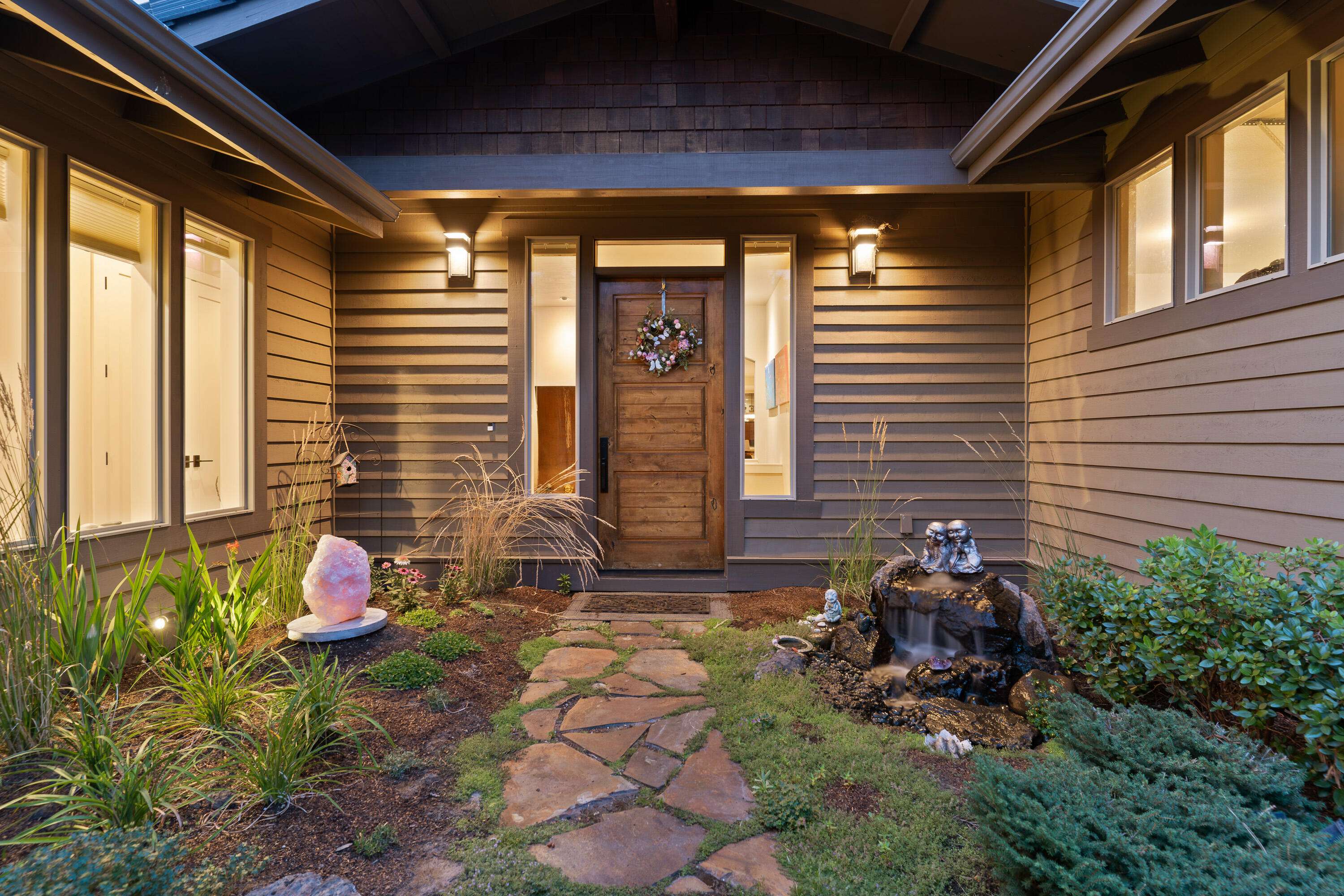$1,608,000
$1,688,000
4.7%For more information regarding the value of a property, please contact us for a free consultation.
3 Beds
3 Baths
2,782 SqFt
SOLD DATE : 09/12/2024
Key Details
Sold Price $1,608,000
Property Type Single Family Home
Sub Type Single Family Residence
Listing Status Sold
Purchase Type For Sale
Square Footage 2,782 sqft
Price per Sqft $578
Subdivision Broken Top
MLS Listing ID 220186410
Sold Date 09/12/24
Style Northwest,Ranch
Bedrooms 3
Full Baths 3
HOA Fees $627
Year Built 2013
Annual Tax Amount $9,134
Lot Size 0.450 Acres
Acres 0.45
Lot Dimensions 0.45
Property Sub-Type Single Family Residence
Property Description
Welcoming courtyard & water feature beckon you into this meticulously maintained single level home located in Broken Top. Great room concept w/large picture windows & built-in media cabinet w/gas fireplace. Open kitchen w/built-in breakfast nook, massive breakfast bar/island ideal for entertaining & meal prep. Other features include slab granite counter tops, hardwood floors, Sapele wood cabinets w/soft close drawers & full house hot water re-circulation system. Private Primary Suite with separate heating zone & heated bathroom floors. Two additional bedroom suites in separate wing offers ideal separation. The den/bonus room with doors is the perfect spot for kids, exercise studio or home office. Relax and entertain with your choice of two patio spaces, one off the kitchen area, the other off the great room. This home also boasts Hunter Douglas Duette top-down/bottom-up blinds, Chamberlain garage door opener, Honeywell thermostats and Orbit irrigation controller are internet-enabled.
Location
State OR
County Deschutes
Community Broken Top
Rooms
Basement None
Interior
Interior Features Breakfast Bar, Ceiling Fan(s), Enclosed Toilet(s), Kitchen Island, Linen Closet, Open Floorplan, Pantry, Primary Downstairs, Shower/Tub Combo, Soaking Tub, Solid Surface Counters, Tile Shower, Walk-In Closet(s)
Heating Forced Air, Natural Gas
Cooling Central Air
Fireplaces Type Gas, Great Room
Fireplace Yes
Window Features Double Pane Windows,Low Emissivity Windows,Vinyl Frames
Exterior
Exterior Feature Courtyard, Deck, Patio
Parking Features Asphalt, Attached, Driveway, Garage Door Opener
Garage Spaces 3.0
Community Features Park, Pickleball Court(s), Playground, Short Term Rentals Not Allowed, Tennis Court(s), Trail(s)
Amenities Available Clubhouse, Fitness Center, Gated, Golf Course, Park, Pickleball Court(s), Playground, Pool, Resort Community, Restaurant, Security, Snow Removal, Tennis Court(s), Trail(s)
Roof Type Tile
Total Parking Spaces 3
Garage Yes
Building
Lot Description Corner Lot, Drip System, Landscaped, Level, Smart Irrigation, Sprinkler Timer(s), Sprinklers In Front, Sprinklers In Rear, Water Feature, Xeriscape Landscape
Entry Level One
Foundation Stemwall
Water Public
Architectural Style Northwest, Ranch
Structure Type Frame
New Construction No
Schools
High Schools Summit High
Others
Senior Community No
Tax ID 183299
Security Features Carbon Monoxide Detector(s),Smoke Detector(s)
Acceptable Financing Cash, Conventional, FHA, VA Loan
Listing Terms Cash, Conventional, FHA, VA Loan
Special Listing Condition Standard
Read Less Info
Want to know what your home might be worth? Contact us for a FREE valuation!

Our team is ready to help you sell your home for the highest possible price ASAP







