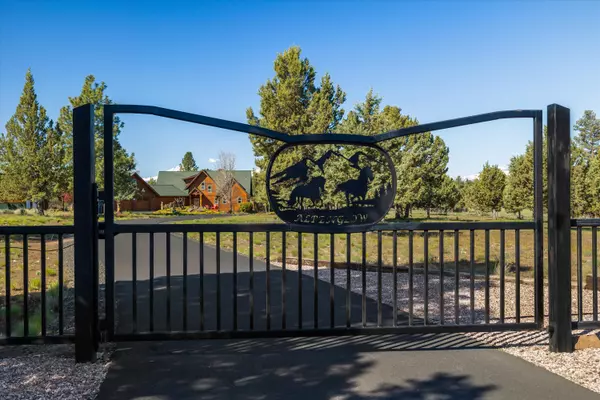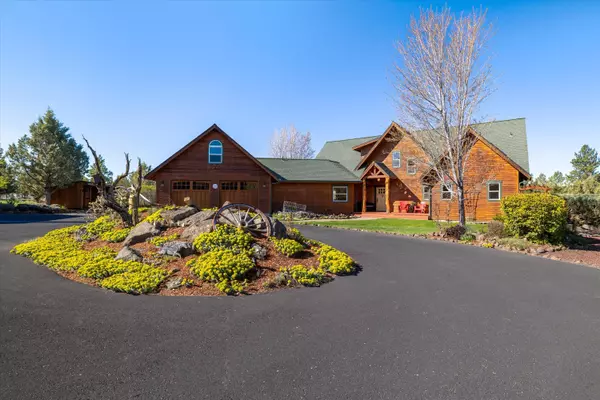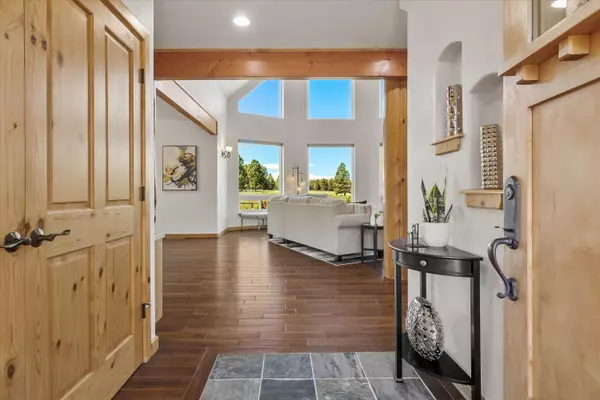$1,624,000
$1,675,000
3.0%For more information regarding the value of a property, please contact us for a free consultation.
3 Beds
4 Baths
2,587 SqFt
SOLD DATE : 09/09/2024
Key Details
Sold Price $1,624,000
Property Type Single Family Home
Sub Type Single Family Residence
Listing Status Sold
Purchase Type For Sale
Square Footage 2,587 sqft
Price per Sqft $627
Subdivision Clas
MLS Listing ID 220182476
Sold Date 09/09/24
Style Craftsman,Northwest
Bedrooms 3
Full Baths 2
Half Baths 2
Year Built 2006
Annual Tax Amount $4,269
Lot Size 19.850 Acres
Acres 19.85
Lot Dimensions 19.85
Property Description
Presenting Alpenglow, with sweeping Cascade Mountain views and an abundance of charm, this gated 19.85 acre lodge style retreat offers sublime peace & privacy. Thoughtful custom home by Sunlight Construction captures panoramic views from nearly every room. Vaulted great room w/ wood burning river rock fireplace is adjacent to chef's kitchen w/bkfst bar & adjoining dining room leading to expansive patio for outdoor entertaining & stargazing. Take respite in luxurious main level mountain view primary suite w/ fireplace, spa style ensuite & access to hot-tub patio. Upstairs loft provides an ideal office nook that leads to two guestrooms w/ cozy reading dormers, full bath & glistening mountain views. Delivering an incomparable living experience w/ attached garage, workshop & game room w/ pool table, property also inc 3-bay shop for RV/Eqpmnt parking. Outdoors is a leisure haven w/ horseshoes, acres of adventure, orchard & English gardens adding to the tranquility of this special property.
Location
State OR
County Deschutes
Community Clas
Rooms
Basement None
Interior
Interior Features Breakfast Bar, Built-in Features, Ceiling Fan(s), Central Vacuum, Double Vanity, Granite Counters, Jetted Tub, Kitchen Island, Linen Closet, Open Floorplan, Pantry, Primary Downstairs, Shower/Tub Combo, Soaking Tub, Tile Counters, Tile Shower, Vaulted Ceiling(s), Walk-In Closet(s)
Heating Electric, Forced Air, Heat Pump, Propane, Wood
Cooling Central Air, Heat Pump, Other
Fireplaces Type Great Room, Primary Bedroom, Propane, Wood Burning
Fireplace Yes
Window Features Double Pane Windows,Skylight(s),Vinyl Frames
Exterior
Exterior Feature Deck, Patio, RV Hookup, Spa/Hot Tub
Garage Asphalt, Attached, Driveway, Garage Door Opener, Gated, RV Access/Parking, RV Garage, Storage, Workshop in Garage, Other
Garage Spaces 2.0
Roof Type Composition
Parking Type Asphalt, Attached, Driveway, Garage Door Opener, Gated, RV Access/Parking, RV Garage, Storage, Workshop in Garage, Other
Total Parking Spaces 2
Garage Yes
Building
Lot Description Drip System, Fenced, Landscaped, Level, Native Plants, Sprinkler Timer(s), Water Feature, Xeriscape Landscape
Entry Level Two
Foundation Stemwall
Builder Name Sunlight Construction
Water Backflow Domestic, Private, Well
Architectural Style Craftsman, Northwest
Structure Type Frame
New Construction No
Schools
High Schools Sisters High
Others
Senior Community No
Tax ID 156029
Security Features Carbon Monoxide Detector(s),Smoke Detector(s)
Acceptable Financing Cash, Conventional, FHA, VA Loan
Listing Terms Cash, Conventional, FHA, VA Loan
Special Listing Condition Standard
Read Less Info
Want to know what your home might be worth? Contact us for a FREE valuation!

Our team is ready to help you sell your home for the highest possible price ASAP








