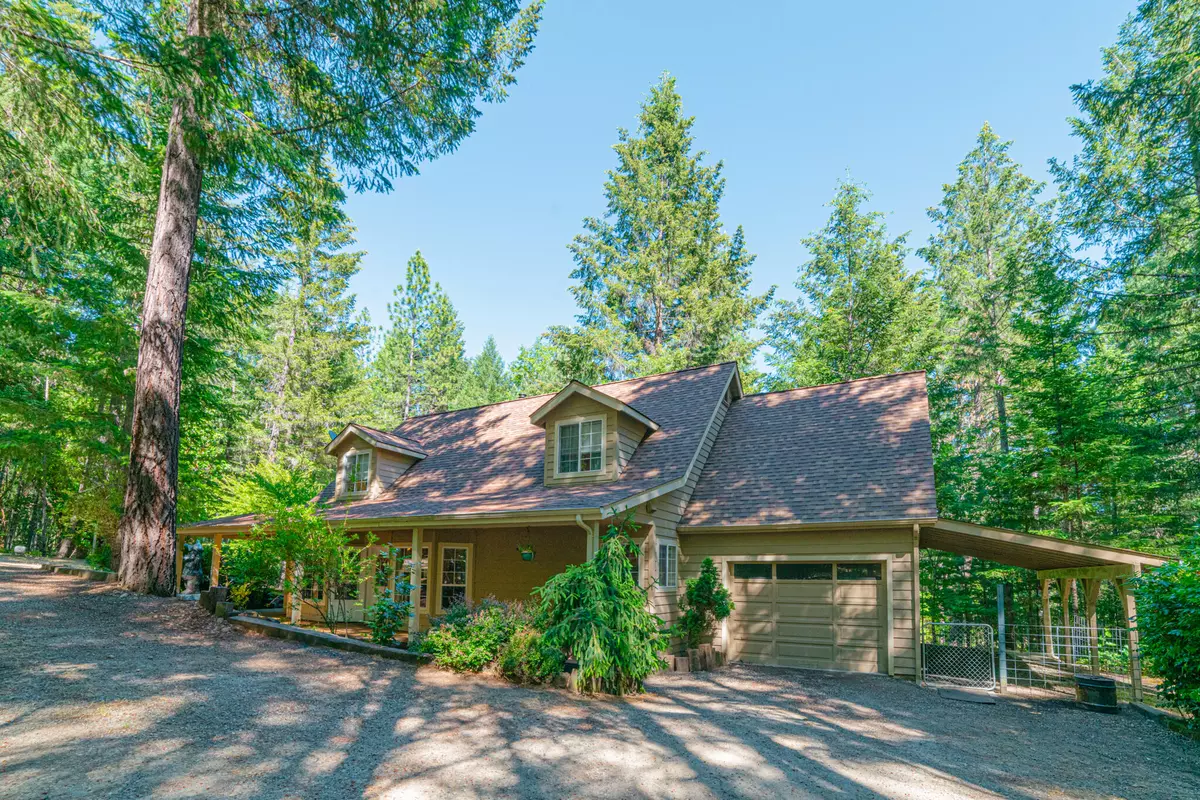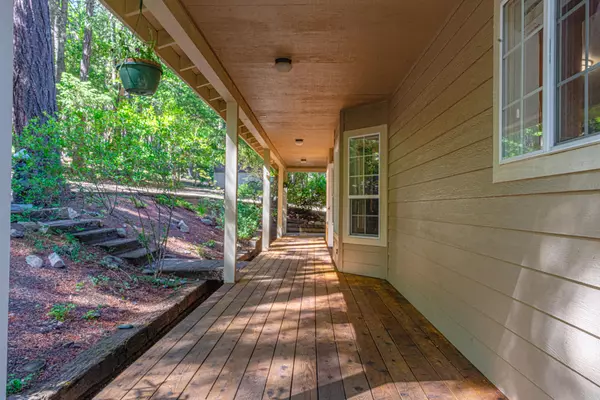$489,000
$489,000
For more information regarding the value of a property, please contact us for a free consultation.
3 Beds
3 Baths
2,049 SqFt
SOLD DATE : 09/04/2024
Key Details
Sold Price $489,000
Property Type Single Family Home
Sub Type Single Family Residence
Listing Status Sold
Purchase Type For Sale
Square Footage 2,049 sqft
Price per Sqft $238
Subdivision Thornbrook Subdivision
MLS Listing ID 220183351
Sold Date 09/04/24
Style Craftsman,Traditional
Bedrooms 3
Full Baths 2
Half Baths 1
Year Built 1996
Annual Tax Amount $1,827
Lot Size 2.560 Acres
Acres 2.56
Lot Dimensions 2.56
Property Sub-Type Single Family Residence
Property Description
Nestled in the woods & close to the Rogue River, lovely home on 2.56 acres with attached garage, plus separate shop! Built in 1996, in a beautiful neighborhood, the home features 3 beds, 2 ½ baths, 2049 sq ft open floor plan & hardwood floors. Main level boasts woodstove with blower in the spacious living room, half bath, dining area with bay window, primary suite and kitchen with pull-outs & walk in pantry. Upstairs you will find 2 large bedrooms both with dormer windows & vaulted ceilings, a full bath & walk in hall closet. Oversized single car garage with laundry, just off the kitchen. Relax out on the wrap around covered porch or on the new back deck overlooking the beautiful forest, unless you are pursuing your hobbies in the wonderful shop, complete with garage space for vehicles, built in shelves & work bench, plus a large bonus/rec room with office & walk in storage closet! Carport/dog kennel, beautiful grounds & circular drive. Is this slice of paradise YOUR new home?
Location
State OR
County Josephine
Community Thornbrook Subdivision
Direction I-5 Exit 61, head west towards Merlin on Merlin Rd., which turns into Galice Rd.. Go about 3 miles to Thornbrook on the right.
Interior
Interior Features Breakfast Bar, Ceiling Fan(s), Open Floorplan, Pantry, Primary Downstairs, Shower/Tub Combo, Vaulted Ceiling(s), Walk-In Closet(s)
Heating Electric, Free-Standing, Wood
Cooling Wall/Window Unit(s)
Window Features Double Pane Windows,Vinyl Frames
Exterior
Exterior Feature Deck
Parking Features Attached, Attached Carport, Detached, Driveway, Garage Door Opener, Gravel
Garage Spaces 1.0
Roof Type Composition
Total Parking Spaces 1
Garage Yes
Building
Lot Description Landscaped, Sloped, Wooded
Entry Level Two
Foundation Concrete Perimeter
Water Private, Well
Architectural Style Craftsman, Traditional
Structure Type Frame
New Construction No
Schools
High Schools North Valley High
Others
Senior Community No
Tax ID R305900
Security Features Carbon Monoxide Detector(s),Smoke Detector(s)
Acceptable Financing Cash, Conventional, FHA, VA Loan
Listing Terms Cash, Conventional, FHA, VA Loan
Special Listing Condition Standard
Read Less Info
Want to know what your home might be worth? Contact us for a FREE valuation!

Our team is ready to help you sell your home for the highest possible price ASAP







