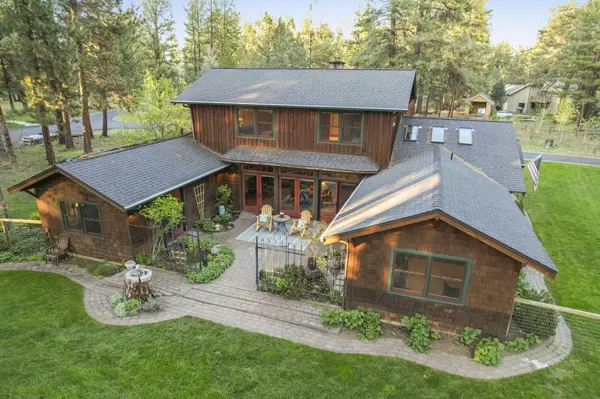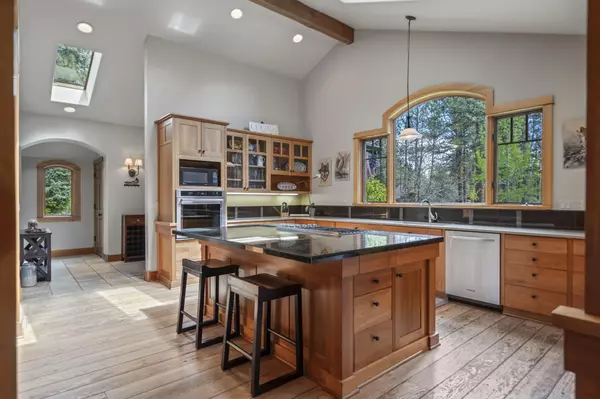$1,285,000
$1,315,000
2.3%For more information regarding the value of a property, please contact us for a free consultation.
3 Beds
4 Baths
2,457 SqFt
SOLD DATE : 08/30/2024
Key Details
Sold Price $1,285,000
Property Type Single Family Home
Sub Type Single Family Residence
Listing Status Sold
Purchase Type For Sale
Square Footage 2,457 sqft
Price per Sqft $522
Subdivision Sage Meadow
MLS Listing ID 220183416
Sold Date 08/30/24
Style Cottage/Bungalow,Northwest,Traditional
Bedrooms 3
Full Baths 2
Half Baths 2
HOA Fees $630
Year Built 1999
Annual Tax Amount $6,174
Lot Size 1.210 Acres
Acres 1.21
Lot Dimensions 1.21
Property Description
Sage Meadow peaceful and private retreat! Custom built 3-bedroom home with an additional office space, perfectly blends modern comfort with timeless craftsman details. The open floor plan features rich wood finishes, custom built-ins, and wide-plank hardwood floors. The gourmet kitchen with vaulted ceiling, opens to the living area, with a large wall of windows that bathes the room in the natural light and nature of the exterior courtyard. The primary suite is on the main floor opening to the courtyard, with a large ensuite with dual sinks and tiled shower. Step outside to your private courtyard, a peaceful oasis perfect for relaxation and entertainment. The beautifully landscaped garden, with vibrant flowers and mature trees, backs to the National Forest with access to hiking and trails. Nature's beauty right at your doorstep. This home is a perfect blend of elegance, functionality, and outdoor living, minutes from downtown Sisters.
Location
State OR
County Deschutes
Community Sage Meadow
Direction Camp Polk W Meadow Pkwy, keep right at fork. Keep right at W Meadow Ln, straight to Magpie Ln.
Interior
Interior Features Built-in Features, Ceiling Fan(s), Central Vacuum, Double Vanity, Granite Counters, Kitchen Island, Linen Closet, Open Floorplan, Primary Downstairs, Shower/Tub Combo, Tile Shower, Walk-In Closet(s)
Heating Ductless, Electric, Propane, Radiant, Wood, Zoned
Cooling Ductless
Fireplaces Type Great Room, Wood Burning
Fireplace Yes
Window Features Double Pane Windows,Wood Frames
Exterior
Exterior Feature Courtyard, Patio
Garage Asphalt, Attached, Driveway, Garage Door Opener, Storage, Workshop in Garage
Garage Spaces 3.0
Community Features Access to Public Lands, Pickleball Court(s), Trail(s)
Amenities Available Pickleball Court(s), Snow Removal, Trail(s)
Roof Type Composition
Parking Type Asphalt, Attached, Driveway, Garage Door Opener, Storage, Workshop in Garage
Total Parking Spaces 3
Garage Yes
Building
Lot Description Adjoins Public Lands, Drip System, Fenced, Garden, Landscaped, Level, Sprinkler Timer(s), Sprinklers In Front, Sprinklers In Rear, Water Feature
Entry Level Two
Foundation Stemwall
Water Public
Architectural Style Cottage/Bungalow, Northwest, Traditional
Structure Type Frame
New Construction No
Schools
High Schools Sisters High
Others
Senior Community No
Tax ID 149474
Security Features Carbon Monoxide Detector(s),Smoke Detector(s)
Acceptable Financing Cash, Conventional
Listing Terms Cash, Conventional
Special Listing Condition Standard
Read Less Info
Want to know what your home might be worth? Contact us for a FREE valuation!

Our team is ready to help you sell your home for the highest possible price ASAP








