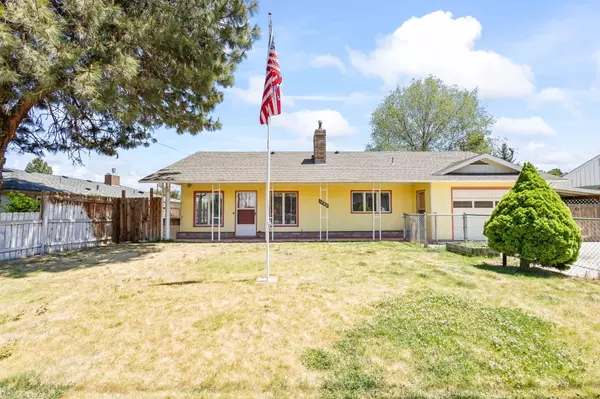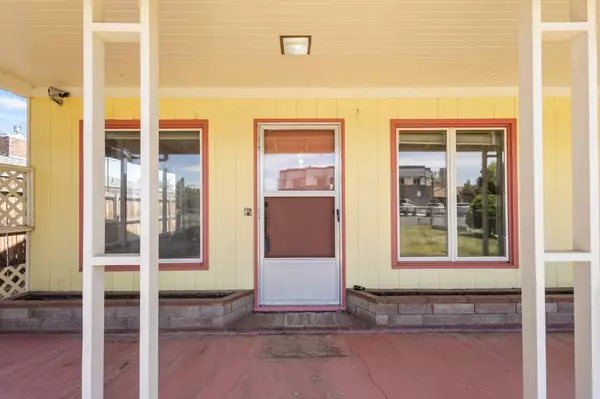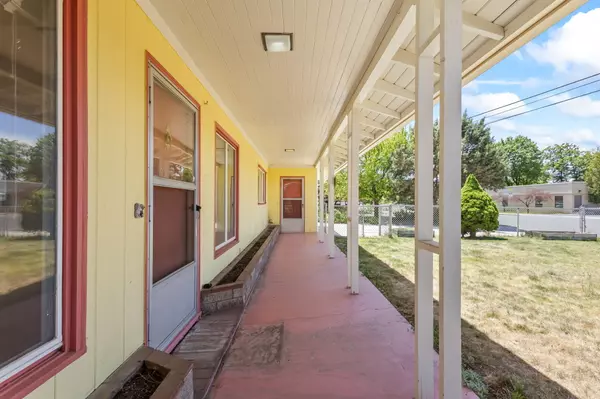$365,000
$399,000
8.5%For more information regarding the value of a property, please contact us for a free consultation.
3 Beds
2 Baths
2,016 SqFt
SOLD DATE : 08/29/2024
Key Details
Sold Price $365,000
Property Type Single Family Home
Sub Type Single Family Residence
Listing Status Sold
Purchase Type For Sale
Square Footage 2,016 sqft
Price per Sqft $181
Subdivision Ochoco Heights
MLS Listing ID 220183171
Sold Date 08/29/24
Style Ranch
Bedrooms 3
Full Baths 2
Year Built 1953
Annual Tax Amount $2,477
Lot Size 6,969 Sqft
Acres 0.16
Lot Dimensions 0.16
Property Description
Welcome to this charming 1953 home in the highly sought-after Ochoco Heights neighborhood, located directly across the street from the new Prineville Police station.
This 3 bed/2 bath residence boasts a unique layout with two levels, each offering its own self-contained living spaces, perfect for versatile living arrangements or rental
opportunities. The upper level is filled with natural light, the restored hardwood floors and gas fireplace create an inviting feel. In addition to the living room, kitchen and
eating space, you will find 2 bedrooms, 1 bathroom. On the lower level, discover a private retreat with its own living area, kitchenette, and bedroom, providing flexibility for
guests, extended family, or as a potential income-generating unit.
Well manicured fenced backyard with two sheds for ultimate storage for your yard tools and hobbies.
Location
State OR
County Crook
Community Ochoco Heights
Direction North on Main St., Right on Loper, Right on Elm
Rooms
Basement Finished, Full
Interior
Interior Features Built-in Features, Ceiling Fan(s), Laminate Counters, Shower/Tub Combo, Solar Tube(s)
Heating Electric, Forced Air, Natural Gas
Cooling Central Air
Fireplaces Type Gas, Living Room
Fireplace Yes
Window Features Aluminum Frames,Vinyl Frames
Exterior
Garage Attached, Driveway, On Street
Garage Spaces 1.0
Roof Type Composition
Parking Type Attached, Driveway, On Street
Total Parking Spaces 1
Garage Yes
Building
Lot Description Fenced, Sprinkler Timer(s), Sprinklers In Front, Sprinklers In Rear
Entry Level One
Foundation Block
Water Public
Architectural Style Ranch
Structure Type Frame
New Construction No
Schools
High Schools Crook County High
Others
Senior Community No
Tax ID 7439
Acceptable Financing Cash, FHA, VA Loan
Listing Terms Cash, FHA, VA Loan
Special Listing Condition Standard
Read Less Info
Want to know what your home might be worth? Contact us for a FREE valuation!

Our team is ready to help you sell your home for the highest possible price ASAP








