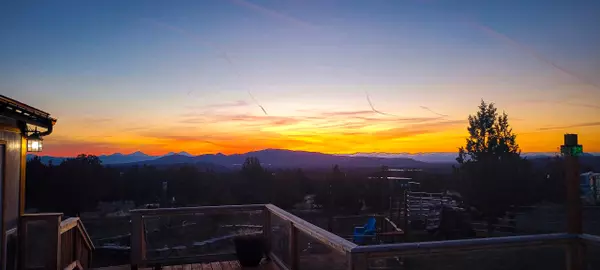$467,000
$449,900
3.8%For more information regarding the value of a property, please contact us for a free consultation.
3 Beds
2 Baths
1,413 SqFt
SOLD DATE : 08/20/2024
Key Details
Sold Price $467,000
Property Type Manufactured Home
Sub Type Manufactured On Land
Listing Status Sold
Purchase Type For Sale
Square Footage 1,413 sqft
Price per Sqft $330
Subdivision Prineville Lakes Acres 1
MLS Listing ID 220179975
Sold Date 08/20/24
Style Ranch
Bedrooms 3
Full Baths 2
Year Built 2018
Annual Tax Amount $2,661
Lot Size 1.860 Acres
Acres 1.86
Lot Dimensions 1.86
Property Description
Located 9 miles from Prineville Reservoir, 12 miles to Prineville in fast growing Crook County. Property is adjacent to 40 acres of BLM. West end of home has an enclosed porch with multiple picture windows showcasing the expansive views of Sisters, Smith Rock and Mt. Hood as well as neighboring buttes. Road frontage has privacy fence and 2 gates. 30 amp RV hookup and 50 & 100 amp service, 20'x40' carport with concrete floor. 20'x35' second carport. Insulated and heated pump house. 3 conex boxes for plenty of storage. Conex Box with electric and water spigot at animal stall. Large fenced arena for horses. Home has Smart stainless steel dishwasher and glass top/convection optional range. Fridge is stainless steel. Farmhouse Style deep stainless steel sink. Tile backsplash and stainless steel range hood. Trane heat/ac system. Electric Shades on windows. All new LVP flooring.
Location
State OR
County Crook
Community Prineville Lakes Acres 1
Direction South on Remington, right on Glock, house is on right at the privacy fence.
Interior
Interior Features Breakfast Bar, Ceiling Fan(s), Double Vanity, Laminate Counters, Linen Closet, Pantry, Primary Downstairs, Shower/Tub Combo, Smart Thermostat, Spa/Hot Tub, Tile Shower, Vaulted Ceiling(s)
Heating Electric, Forced Air, Heat Pump
Cooling Central Air, Heat Pump
Fireplaces Type Electric
Fireplace Yes
Window Features Double Pane Windows
Exterior
Exterior Feature Deck, Fire Pit, Patio, RV Hookup, Spa/Hot Tub
Garage Concrete, Detached Carport, Driveway, Gated, Gravel, RV Access/Parking
Community Features Access to Public Lands, Road Assessment
Roof Type Composition
Accessibility Smart Technology
Porch true
Parking Type Concrete, Detached Carport, Driveway, Gated, Gravel, RV Access/Parking
Garage No
Building
Lot Description Adjoins Public Lands, Level
Entry Level One
Foundation Block
Water Private, Well
Architectural Style Ranch
Structure Type Manufactured House
New Construction No
Schools
High Schools Crook County High
Others
Senior Community No
Tax ID 3426
Security Features Security System Owned,Smoke Detector(s)
Acceptable Financing Assumable, Conventional, FHA, USDA Loan, VA Loan
Listing Terms Assumable, Conventional, FHA, USDA Loan, VA Loan
Special Listing Condition Standard
Read Less Info
Want to know what your home might be worth? Contact us for a FREE valuation!

Our team is ready to help you sell your home for the highest possible price ASAP








