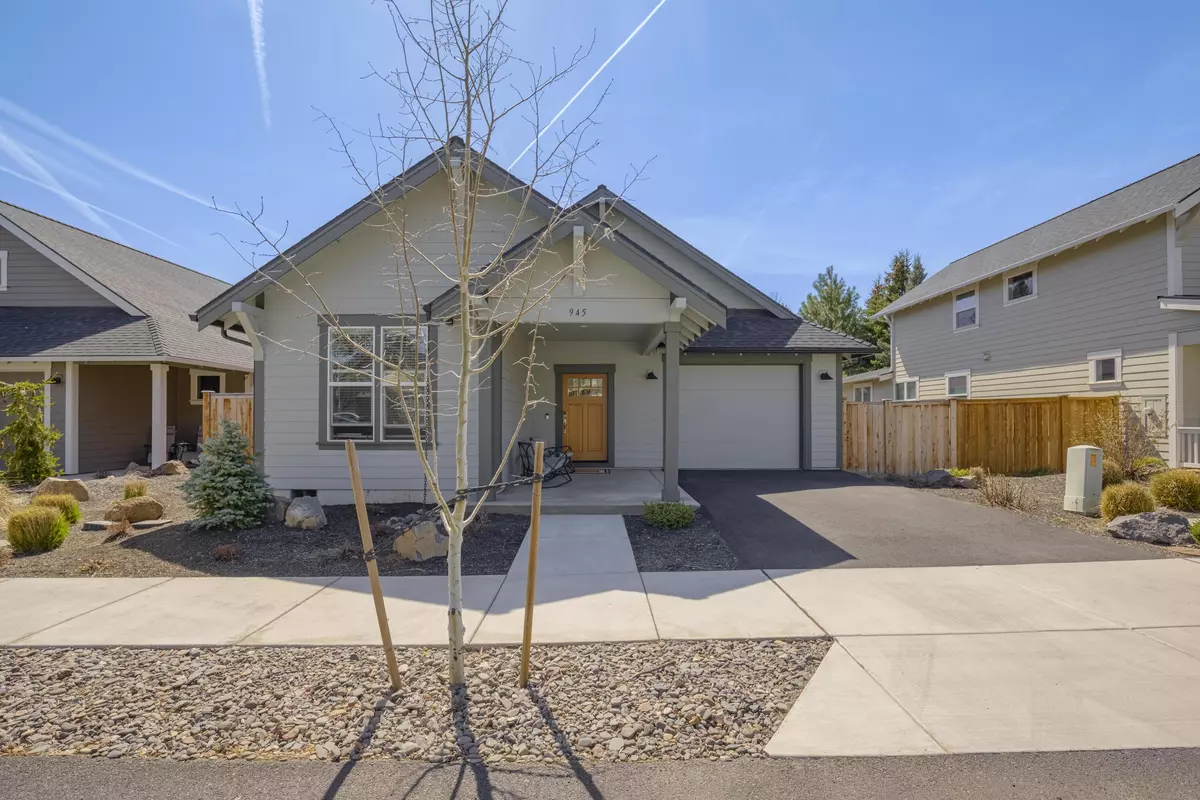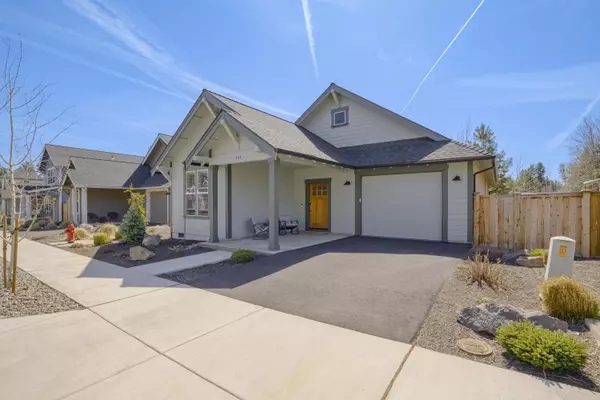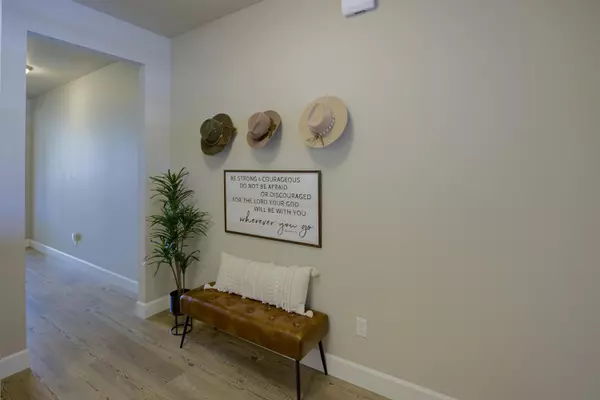$699,000
$699,000
For more information regarding the value of a property, please contact us for a free consultation.
3 Beds
2 Baths
1,758 SqFt
SOLD DATE : 08/15/2024
Key Details
Sold Price $699,000
Property Type Single Family Home
Sub Type Single Family Residence
Listing Status Sold
Purchase Type For Sale
Square Footage 1,758 sqft
Price per Sqft $397
Subdivision Saddlestone
MLS Listing ID 220180363
Sold Date 08/15/24
Style Craftsman
Bedrooms 3
Full Baths 2
HOA Fees $69
Year Built 2020
Annual Tax Amount $3,689
Lot Size 5,227 Sqft
Acres 0.12
Lot Dimensions 0.12
Property Description
Single level home nestled in the desirable community of Saddlestone. This 3 bedroom, 2 bathroom, 1758 sqft home is located on a spacious .12 acre lot. Upon entering, you're greeted by beautiful LVP flooring, high vaulted ceilings, open floor plan with a cozy fireplace surrounded by built-ins.The heart of this home is the gourmet kitchen featuring Samsung stainless steel appliances, quartz countertops, under mount cabinet lights, large island and a size-able pantry. The thoughtful floor plan creates a sense of privacy, with the Primary bedroom situated apart from the additional bedrooms. The Primary bedroom ensuite bathroom has a dual vanity, walk-in tile shower, and a large walk-in closet. The attached Tandem garage has a 50 amp EV plug in. Outside the backyard is fully fenced with a covered concrete patio that provides for a low maintenance yard. Enjoy the walking trails, park/playground, and stop by the local neighborhood farm stand to get fresh produce in the summertime.
Location
State OR
County Deschutes
Community Saddlestone
Direction Locust North to Black Butte Avenue East, Right on Cowboy, Left on Horse Back Trail
Rooms
Basement None
Interior
Interior Features Breakfast Bar, Double Vanity, Kitchen Island, Linen Closet, Open Floorplan, Primary Downstairs, Shower/Tub Combo, Smart Thermostat, Solid Surface Counters, Tile Counters, Walk-In Closet(s), Wired for Data
Heating Electric, Heat Pump
Cooling Central Air, Heat Pump
Fireplaces Type Living Room, Propane
Fireplace Yes
Exterior
Exterior Feature Patio
Garage Asphalt, Attached, Driveway, Garage Door Opener, Tandem
Garage Spaces 2.0
Community Features Park, Playground, Trail(s)
Amenities Available Park, Playground, Snow Removal, Trail(s)
Roof Type Composition
Parking Type Asphalt, Attached, Driveway, Garage Door Opener, Tandem
Total Parking Spaces 2
Garage Yes
Building
Lot Description Fenced, Garden, Level, Sprinkler Timer(s), Sprinklers In Front
Entry Level One
Foundation Stemwall
Builder Name Woodhill Homes
Water Public
Architectural Style Craftsman
Structure Type Frame
New Construction No
Schools
High Schools Sisters High
Others
Senior Community No
Tax ID 259403
Security Features Carbon Monoxide Detector(s),Smoke Detector(s)
Acceptable Financing Cash, Conventional, FHA, USDA Loan, VA Loan
Listing Terms Cash, Conventional, FHA, USDA Loan, VA Loan
Special Listing Condition Standard
Read Less Info
Want to know what your home might be worth? Contact us for a FREE valuation!

Our team is ready to help you sell your home for the highest possible price ASAP








