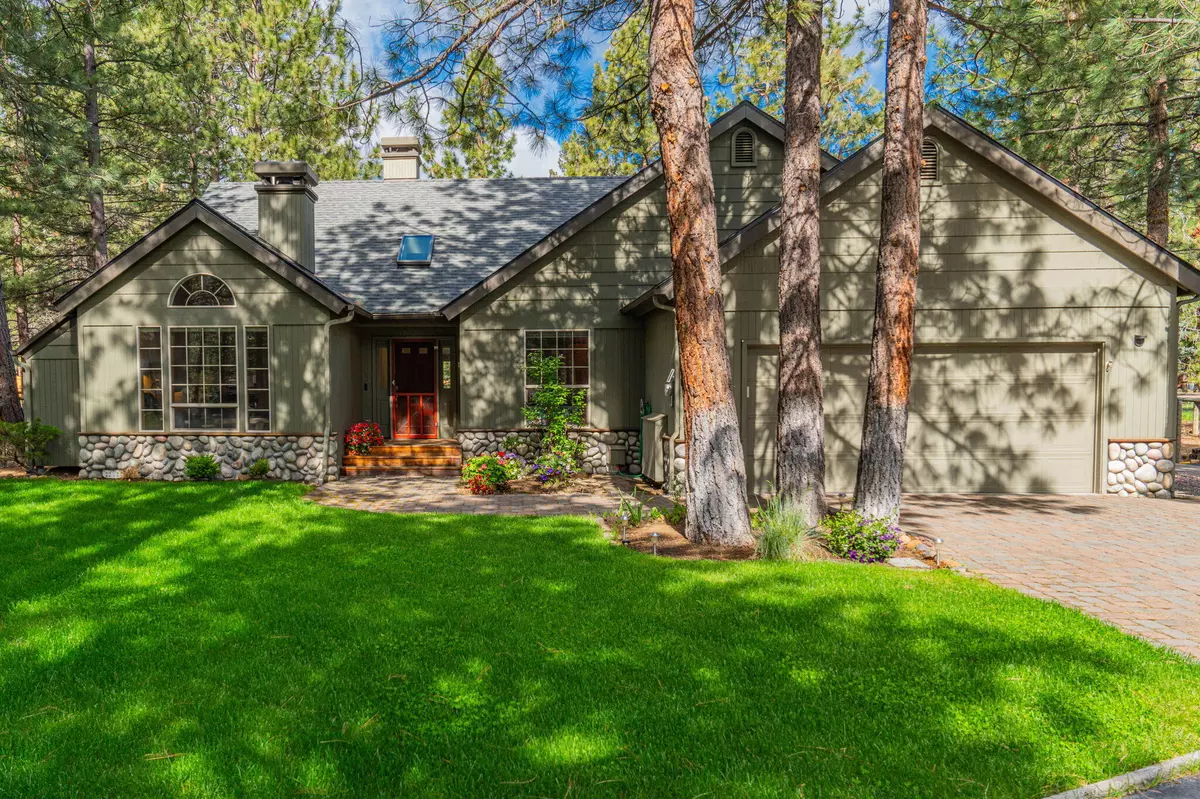$809,000
$825,000
1.9%For more information regarding the value of a property, please contact us for a free consultation.
3 Beds
2 Baths
1,867 SqFt
SOLD DATE : 07/03/2024
Key Details
Sold Price $809,000
Property Type Single Family Home
Sub Type Single Family Residence
Listing Status Sold
Purchase Type For Sale
Square Footage 1,867 sqft
Price per Sqft $433
Subdivision Tollgate
MLS Listing ID 220184077
Sold Date 07/03/24
Style Craftsman,Northwest,Traditional
Bedrooms 3
Full Baths 2
HOA Fees $1,271
Year Built 1994
Annual Tax Amount $4,974
Lot Size 0.640 Acres
Acres 0.64
Lot Dimensions 0.64
Property Description
Designed for easy living, this 1,867 SF single-level home in Tollgate, Sisters, offers a layout that maximizes both space and functionality. Located on 0.64 acres, this residence features 3 spacious bedrooms and 2 full bathrooms, making it ideal for both relaxation and entertaining. As you step inside, you'll be captivated by the wood vaulted ceilings and wood floors that add warmth and character to the living space. The heart of the home opens up to a beautifully landscaped, fully fenced backyard, complete with a lush lawn, mature plants and trees that provide a serene backdrop. Enjoy outdoor living to the fullest with a wood deck designed for ample seating areas, perfect for gatherings or unwinding in the peaceful surroundings. Adding a touch of luxury, the hot tub is the perfect spot to relax after a long day. Tollgate amenities include a saltwater pool, playground, sport courts, rec hall, and snow removal. Schedule your viewing today and experience the best of Sisters living!
Location
State OR
County Deschutes
Community Tollgate
Direction GPS works! Turn onto Tollgate Road from Highway 126. Turn left onto Lariat. Turn right onto Pannier. Sign on property.
Rooms
Basement None
Interior
Interior Features Bidet, Breakfast Bar, Ceiling Fan(s), Double Vanity, Granite Counters, Kitchen Island, Linen Closet, Open Floorplan, Primary Downstairs, Shower/Tub Combo, Smart Thermostat, Spa/Hot Tub, Tile Counters, Tile Shower, Vaulted Ceiling(s), Walk-In Closet(s)
Heating Electric, Forced Air, Heat Pump, Wood
Cooling Heat Pump
Fireplaces Type Great Room, Living Room, Wood Burning
Fireplace Yes
Window Features Double Pane Windows,Skylight(s),Vinyl Frames
Exterior
Exterior Feature Deck, Spa/Hot Tub
Garage Asphalt, Attached, Driveway, Garage Door Opener, Storage
Garage Spaces 2.0
Community Features Access to Public Lands, Park, Pickleball Court(s), Playground, Short Term Rentals Allowed, Sport Court, Tennis Court(s), Trail(s)
Amenities Available Clubhouse, Firewise Certification, Pickleball Court(s), Playground, Pool, Snow Removal, Sport Court, Tennis Court(s), Trail(s)
Roof Type Composition
Parking Type Asphalt, Attached, Driveway, Garage Door Opener, Storage
Total Parking Spaces 2
Garage Yes
Building
Lot Description Fenced, Garden, Landscaped, Level, Native Plants, Sprinklers In Front, Sprinklers In Rear, Water Feature
Entry Level One
Foundation Concrete Perimeter
Builder Name Randall Forsyth Homes
Water Public
Architectural Style Craftsman, Northwest, Traditional
Structure Type Frame
New Construction No
Schools
High Schools Sisters High
Others
Senior Community No
Tax ID 141031C005500
Security Features Carbon Monoxide Detector(s),Security System Owned,Smoke Detector(s)
Acceptable Financing Cash, Conventional, FHA, VA Loan
Listing Terms Cash, Conventional, FHA, VA Loan
Special Listing Condition Standard
Read Less Info
Want to know what your home might be worth? Contact us for a FREE valuation!

Our team is ready to help you sell your home for the highest possible price ASAP








