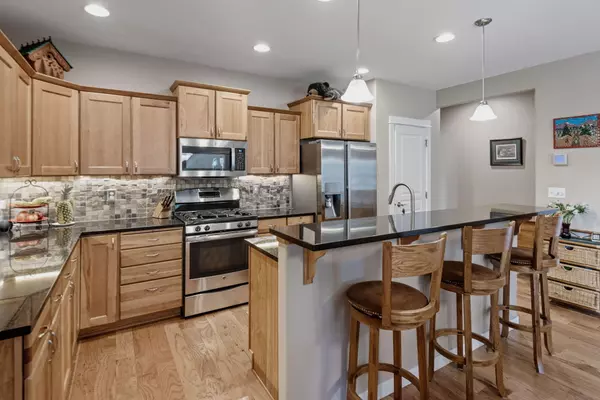$525,000
$525,000
For more information regarding the value of a property, please contact us for a free consultation.
4 Beds
4 Baths
1,973 SqFt
SOLD DATE : 07/01/2024
Key Details
Sold Price $525,000
Property Type Townhouse
Sub Type Townhouse
Listing Status Sold
Purchase Type For Sale
Square Footage 1,973 sqft
Price per Sqft $266
Subdivision Village@Cold Springs
MLS Listing ID 220181232
Sold Date 07/01/24
Style Craftsman,Northwest
Bedrooms 4
Full Baths 3
Half Baths 1
HOA Fees $255
Year Built 2014
Annual Tax Amount $3,584
Lot Size 3,920 Sqft
Acres 0.09
Lot Dimensions 0.09
Property Description
Pride of ownership shines throughout this beautiful 4 bed/3.5 bath, end unit townhome. Main level primary with second primary with en-suite upstairs. High end upgrades include hardwood floors, granite counters, tile accents, 9ft ceilings, propane fireplace, and electric car charging station. You will appreciate the beautiful, professionally landscaped, fenced side yard with pavers, pergola, perennial flowers and irrigation system. Covered front porch looks out to the common area which is maintained by the HOA. Paved alley, 2 car garage access. Easy walk to downtown Sisters or the nearby schools.
Location
State OR
County Deschutes
Community Village@Cold Springs
Rooms
Basement None
Interior
Interior Features Breakfast Bar, Ceiling Fan(s), Double Vanity, Fiberglass Stall Shower, Granite Counters, Kitchen Island, Linen Closet, Pantry, Primary Downstairs, Shower/Tub Combo, Solid Surface Counters
Heating Electric, Forced Air, Heat Pump, Propane
Cooling Central Air, Heat Pump, Whole House Fan
Fireplaces Type Great Room, Propane
Fireplace Yes
Window Features Double Pane Windows,Vinyl Frames
Exterior
Exterior Feature Deck, Patio
Garage Alley Access, Asphalt, Attached, Electric Vehicle Charging Station(s), Garage Door Opener, On Street
Garage Spaces 2.0
Community Features Access to Public Lands
Amenities Available Landscaping, Playground, Snow Removal
Roof Type Composition
Porch true
Parking Type Alley Access, Asphalt, Attached, Electric Vehicle Charging Station(s), Garage Door Opener, On Street
Total Parking Spaces 2
Garage Yes
Building
Lot Description Corner Lot, Drip System, Fenced, Landscaped, Level, Native Plants, Sprinkler Timer(s), Sprinklers In Front
Entry Level Two
Foundation Stemwall
Builder Name Hayden Homes
Water Public
Architectural Style Craftsman, Northwest
Structure Type Frame
New Construction No
Schools
High Schools Sisters High
Others
Senior Community No
Tax ID 261669
Security Features Carbon Monoxide Detector(s),Smoke Detector(s)
Acceptable Financing Cash, Conventional
Listing Terms Cash, Conventional
Special Listing Condition Standard
Read Less Info
Want to know what your home might be worth? Contact us for a FREE valuation!

Our team is ready to help you sell your home for the highest possible price ASAP








