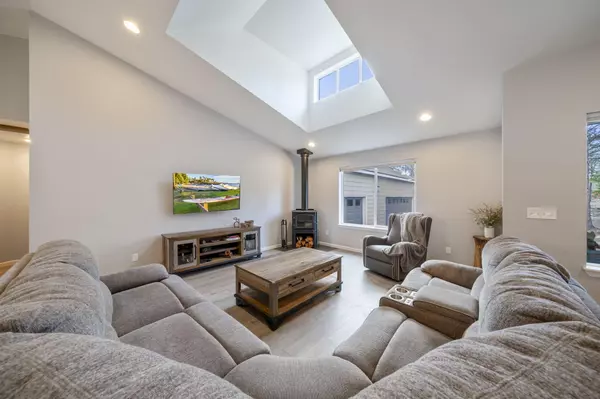$930,000
$930,000
For more information regarding the value of a property, please contact us for a free consultation.
4 Beds
2 Baths
2,232 SqFt
SOLD DATE : 06/28/2024
Key Details
Sold Price $930,000
Property Type Single Family Home
Sub Type Single Family Residence
Listing Status Sold
Purchase Type For Sale
Square Footage 2,232 sqft
Price per Sqft $416
Subdivision Squaw Creek Canyon
MLS Listing ID 220176898
Sold Date 06/28/24
Style Northwest,Ranch,Traditional
Bedrooms 4
Full Baths 2
Year Built 2021
Annual Tax Amount $5,612
Lot Size 2.270 Acres
Acres 2.27
Lot Dimensions 2.27
Property Description
This charming single-level home offers a peaceful retreat on 2 acres, surrounded by the beauty of nature. Recently appraised for $975,000! Inside you'll find a bright, spacious, open floor plan with 4 bedrooms and 2 full baths. The primary bedroom is thoughtfully separated for added privacy. Vaulted ceilings and a wood-burning stove add to the ambiance in the great room. The kitchen features a large island, stainless appliances, quartz countertops, soft-close cabinets, and 2 pantries for storage. A large laundry room with a sink leads to the 3-car garage with an insulated 3rd bay, currently used as a gym. RV/Trailer parking area; Covered front porch & back patio; Fully fenced back yard with deck and multiple gates. Tranquil neighborhood close to the shops and restaurants of Sisters.
Location
State OR
County Deschutes
Community Squaw Creek Canyon
Rooms
Basement None
Interior
Interior Features Double Vanity, Fiberglass Stall Shower, Kitchen Island, Linen Closet, Open Floorplan, Pantry, Primary Downstairs, Shower/Tub Combo, Soaking Tub, Solid Surface Counters, Vaulted Ceiling(s), Walk-In Closet(s)
Heating Electric, Forced Air, Heat Pump
Cooling Central Air, Heat Pump
Fireplaces Type Great Room, Wood Burning
Fireplace Yes
Window Features Double Pane Windows,Vinyl Frames
Exterior
Exterior Feature Deck, Patio
Garage Attached, Driveway, Garage Door Opener, RV Access/Parking
Garage Spaces 3.0
Roof Type Composition
Parking Type Attached, Driveway, Garage Door Opener, RV Access/Parking
Total Parking Spaces 3
Garage Yes
Building
Lot Description Fenced, Level
Entry Level One
Foundation Stemwall
Builder Name HiLine Homes
Water Public
Architectural Style Northwest, Ranch, Traditional
Structure Type Frame
New Construction No
Schools
High Schools Sisters High
Others
Senior Community No
Tax ID 167019
Security Features Carbon Monoxide Detector(s),Smoke Detector(s)
Acceptable Financing Cash, Conventional, FHA, VA Loan
Listing Terms Cash, Conventional, FHA, VA Loan
Special Listing Condition Standard
Read Less Info
Want to know what your home might be worth? Contact us for a FREE valuation!

Our team is ready to help you sell your home for the highest possible price ASAP








