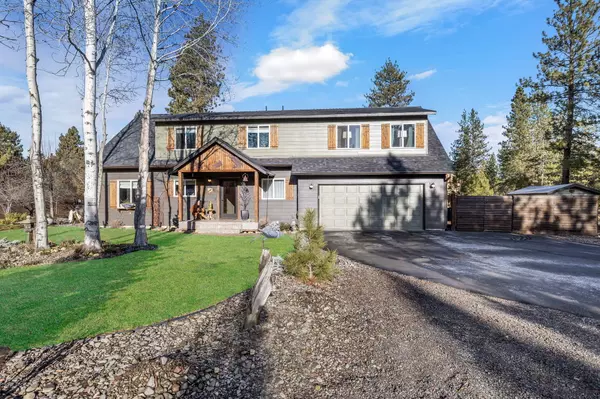$831,000
$835,000
0.5%For more information regarding the value of a property, please contact us for a free consultation.
3 Beds
2 Baths
2,116 SqFt
SOLD DATE : 06/26/2024
Key Details
Sold Price $831,000
Property Type Single Family Home
Sub Type Single Family Residence
Listing Status Sold
Purchase Type For Sale
Square Footage 2,116 sqft
Price per Sqft $392
Subdivision Tollgate
MLS Listing ID 220175319
Sold Date 06/26/24
Style Northwest
Bedrooms 3
Full Baths 2
HOA Fees $317
Year Built 2001
Annual Tax Amount $3,756
Lot Size 0.500 Acres
Acres 0.5
Lot Dimensions 0.5
Property Description
This beautifully transformed home, nestled in the Tollgate community is surrounded by National Forest, offering the perfect balance of elegance and tranquility with easy access to amenities.
Kitchen entirely updated and sleek granite counters flow into dining area and great room which is anchored by a stone encased gas fireplace.
Solid hardwood flooring and travertine tile support soaring windows and double glass sliding doors which brings the outside in. Primary bedroom on main level offers excellent separation of other living spaces upstairs.
New lighting throughout highlights entirely updated bathrooms, laundry room, tile staircase with custom iron railings.
Inviting yard beckons you outside to enjoy a charming greenhouse, firepit and comfy sitting areas. Behind the house is Nt'l Forest access!
This is all topped off with a workshop area behind the garage, a new roof, exterior paint and exterior doors. Ask your favorite Realtor for a full list of upgrades and amenities.
Location
State OR
County Deschutes
Community Tollgate
Direction GPS gets you there! Lasso Drive is a loop, as is Lariat.
Interior
Interior Features Breakfast Bar, Double Vanity, Dual Flush Toilet(s), Granite Counters, Kitchen Island, Open Floorplan, Pantry, Primary Downstairs, Shower/Tub Combo, Tile Shower, Vaulted Ceiling(s)
Heating Ductless, Heat Pump
Cooling Ductless, Heat Pump
Fireplaces Type Gas
Fireplace Yes
Window Features Double Pane Windows,Vinyl Frames
Exterior
Exterior Feature Deck, Fire Pit, Patio
Garage Attached, Driveway, Garage Door Opener, RV Access/Parking
Garage Spaces 2.0
Community Features Access to Public Lands, Short Term Rentals Allowed
Amenities Available Clubhouse, Firewise Certification, Landscaping, Park, Pickleball Court(s), Playground, Pool, Snow Removal, Sport Court, Tennis Court(s), Trail(s)
Roof Type Asphalt
Parking Type Attached, Driveway, Garage Door Opener, RV Access/Parking
Total Parking Spaces 2
Garage Yes
Building
Lot Description Drip System, Fenced, Garden, Landscaped, Level, Native Plants, Sprinkler Timer(s), Sprinklers In Front, Sprinklers In Rear
Entry Level Two
Foundation Stemwall
Water Backflow Domestic, Backflow Irrigation, Private
Architectural Style Northwest
Structure Type Frame
New Construction No
Schools
High Schools Sisters High
Others
Senior Community No
Tax ID 135329
Security Features Carbon Monoxide Detector(s),Smoke Detector(s)
Acceptable Financing Cash, Conventional
Listing Terms Cash, Conventional
Special Listing Condition Standard
Read Less Info
Want to know what your home might be worth? Contact us for a FREE valuation!

Our team is ready to help you sell your home for the highest possible price ASAP








