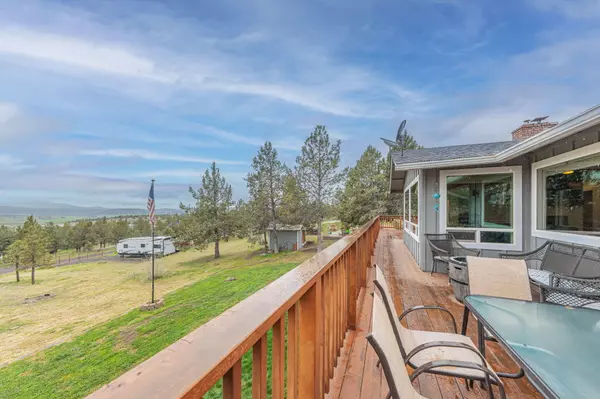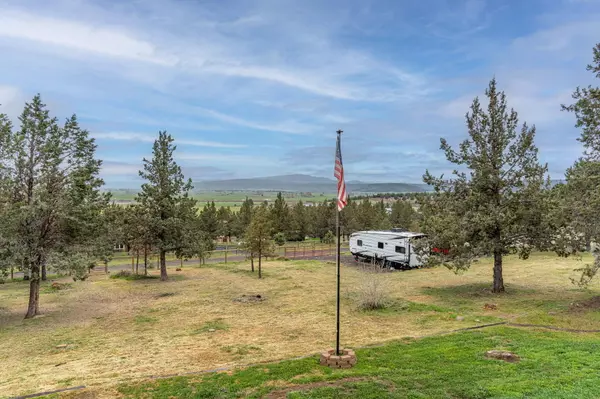$549,900
$549,900
For more information regarding the value of a property, please contact us for a free consultation.
4 Beds
3 Baths
2,466 SqFt
SOLD DATE : 06/18/2024
Key Details
Sold Price $549,900
Property Type Single Family Home
Sub Type Single Family Residence
Listing Status Sold
Purchase Type For Sale
Square Footage 2,466 sqft
Price per Sqft $222
Subdivision Golden Horseshoe
MLS Listing ID 220181442
Sold Date 06/18/24
Style Contemporary
Bedrooms 4
Full Baths 3
HOA Fees $600
Year Built 1975
Annual Tax Amount $3,329
Lot Size 0.840 Acres
Acres 0.84
Lot Dimensions 0.84
Property Description
Welcome home! This charming property perfectly blends comfort, style,and privacy in a picturesque setting. With 2 additional tax lots included, totaling 0.84 acres, there's plenty of space to spread out and enjoy the outdoors. As you step inside, you'll be greeted by vaulted ceilings and breathtaking views. Recent upgrades include a full kitchen remodel featuring new custom cabinets, quartz countertops, and gorgeous appliances, ensuring style and functionality. Enjoy the views from the large deck, perfect for outdoor dining or simply soaking in the beauty of the surroundings. With a spacious shop, outdoor basketball court, and an expansive backyard, fully fenced for privacy and security, this property offers endless opportunities. Additional highlights include a new heat pump for year-round comfort and energy efficiency and newer windows for improved aesthetics and insulation. Ochoco West offers exclusive access to a pool, scenic trails, gun range, and a stocked fishing pond.
Location
State OR
County Crook
Community Golden Horseshoe
Rooms
Basement Daylight, Finished
Interior
Interior Features Ceiling Fan(s), Double Vanity, In-Law Floorplan, Laminate Counters, Linen Closet, Open Floorplan, Pantry, Primary Downstairs, Shower/Tub Combo, Solid Surface Counters, Vaulted Ceiling(s), Walk-In Closet(s)
Heating Electric, Forced Air, Heat Pump, Pellet Stove
Cooling Central Air, Heat Pump
Fireplaces Type Great Room, Living Room
Fireplace Yes
Window Features Double Pane Windows,Vinyl Frames
Exterior
Exterior Feature Deck, Patio
Garage Driveway, Gravel, No Garage, RV Access/Parking
Community Features Trail(s)
Amenities Available Gated, Pool, Trail(s)
Roof Type Composition
Parking Type Driveway, Gravel, No Garage, RV Access/Parking
Garage No
Building
Lot Description Fenced, Garden, Landscaped
Entry Level Two
Foundation Stemwall
Water Private
Architectural Style Contemporary
Structure Type Frame
New Construction No
Schools
High Schools Crook County High
Others
Senior Community No
Tax ID 131534BB05400
Security Features Carbon Monoxide Detector(s),Smoke Detector(s)
Acceptable Financing Cash, Conventional, FHA, USDA Loan, VA Loan
Listing Terms Cash, Conventional, FHA, USDA Loan, VA Loan
Special Listing Condition Standard
Read Less Info
Want to know what your home might be worth? Contact us for a FREE valuation!

Our team is ready to help you sell your home for the highest possible price ASAP








